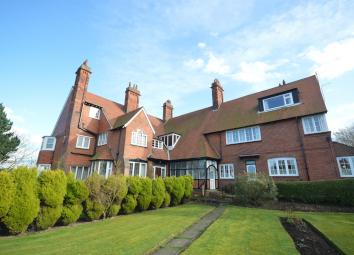Flat for sale in Scarborough YO11, 3 Bedroom
Quick Summary
- Property Type:
- Flat
- Status:
- For sale
- Price
- £ 250,000
- Beds:
- 3
- County
- North Yorkshire
- Town
- Scarborough
- Outcode
- YO11
- Location
- Holbeck Hill, Scarborough YO11
- Marketed By:
- Hunters - Scarborough
- Posted
- 2024-04-28
- YO11 Rating:
- More Info?
- Please contact Hunters - Scarborough on 01723 266898 or Request Details
Property Description
A highly spacious first floor apartment situated in the substantial residence of Holbeck House located on the popular South side of Scarborough offering three bedrooms, balcony, private gated garden and two garages. The property also benefits from gas central heating and spectacular sea views!
This impressive living accommodation comprises: Entrance hall, lounge leading on to the balcony, kitchen, dining room, three bedrooms, bathroom and a separate WC. To the outside of the property you are presented with a large private garden and two garages in which one provides power, lighting and water.
This lovely apartment is conveniently located for the sought after Holbeck and Esplanade areas, secondary and primary schools (Wheatcroft Primary, St Martins Primary and Scarborough Independent School (Age 3-18); University, the famous Clock Tower, South Cliff Gardens, with easy access to Scarborough's Town Centre and the amenities of South Bay making this either the perfect holiday home or permanent residence. The adjacent Ramshill area offers a variety of local shopping facilities and restaurants. To fully appreciate the wealth of features and quality of this elegant home, an early internal inspection is highly recommended.
Entrance hall
7.77m (25' 6") (max) x 2.77m (9' 1") (max)
lounge
6.91m (22' 8") (max) x 6.65m (21' 10")
balcony
kitchen
4.04m (13' 3") x 3.48m (11' 5")
dining room
4.54m (14' 11") x 3.95m (13' 0")
bedroom 1
5.93m (19' 5") (max) x 5.34m (17' 6")
bedroom 2
4.73m (15' 6") x 4.33m (14' 2")
bedroom 3
2.63m (8' 8") x 2.98m (9' 9")
bathroom
2.59m (8' 6") x 2.61m (8' 7")
WC
2.51m (8' 3") x 1.06m (3' 6")
two garages
garden
Property Location
Marketed by Hunters - Scarborough
Disclaimer Property descriptions and related information displayed on this page are marketing materials provided by Hunters - Scarborough. estateagents365.uk does not warrant or accept any responsibility for the accuracy or completeness of the property descriptions or related information provided here and they do not constitute property particulars. Please contact Hunters - Scarborough for full details and further information.


