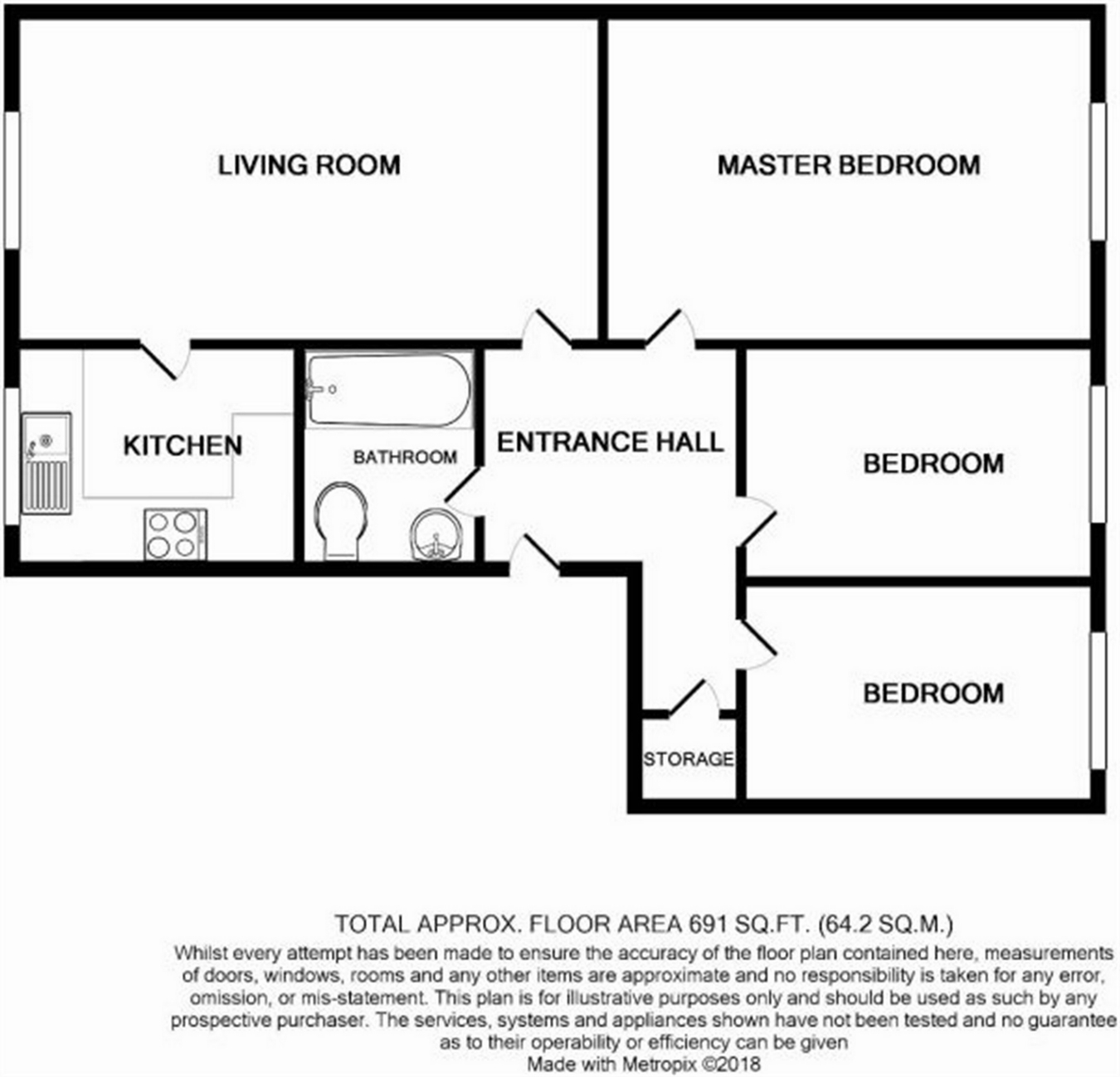Flat for sale in Sawbridgeworth CM21, 3 Bedroom
Quick Summary
- Property Type:
- Flat
- Status:
- For sale
- Price
- £ 279,950
- Beds:
- 3
- County
- Hertfordshire
- Town
- Sawbridgeworth
- Outcode
- CM21
- Location
- Sheering Mill Lane, Sawbridgeworth, Herts CM21
- Marketed By:
- Wright & Co
- Posted
- 2018-11-15
- CM21 Rating:
- More Info?
- Please contact Wright & Co on 01279 246649 or Request Details
Property Description
An extremely well presented three bedroom ground floor apartment in the popular riverside development of Lawrence Moorings. Ideally positioned being just a five minute walk from Sawbridgeworth’s mainline train station serving London Liverpool Street and Cambridge. The property is also within walking distance of Sawbridgeworth’s town centre with a wide variety of shops for all your day-to-day needs, sought after schools, restaurants, cafes and public houses. The larger towns of both Bishop’s Stortford and Harlow and each within a short drive and offer multiple shopping centres, schools, restaurants, mainline train stations and of course, M11 leading to M25 access points.
As previously mentioned, 39 Lawrence Moorings is well presented throughout and benefits from having a good size living room, modern kitchen, three good size bedrooms, family bathroom, gas fired combi boiler, UPVC double glazing and an allocated parking space. Offered with immediate vacant possession and no onward chain. Only by internal viewing will this property be fully appreciated.
Entrance
Wooden panelled front door giving access to:
Good Size Entrance Hall
With a double panelled radiator, door giving access to storage cupboard, wall mounted entry phone system, wooden effect flooring, doorway through to:
Living/Dining Room
19' x 10' 4" (5.79m x 3.15m) with a UPVC double glazed window to front providing views onto marina, double panelled radiator, t.V. Aerial point, telephone point, coving to ceiling, wooden effect flooring, doorway through to:
Kitchen
8' 10" x 7' 4" (2.69m x 2.24m) comprising an inset single bowl, single drainer porcelain sink with mixer tap above and cupboard beneath, further range of high gloss base and eye level units with a rolled edge worktop and a complementary tiled surround, integrated four ring gas hob with integrated oven beneath and stainless steel extractor hood over, integrated fridge/freezer, recess and plumbing for freestanding washer/dryer, wall mounted Worcester combi boiler supplying domestic hot water and heating, UPVC double glazed window to front with views onto marina, lino flooring.
Bedroom 1
15' 4" x 10' 4" (4.67m x 3.15m) with a UPVC double glazed window to rear, double panelled radiator, t.V. Aerial point, wooden effect flooring.
Bedroom 2
11' x 7' 4" (3.35m x 2.24m) with a UPVC double glazed window to rear, double panelled radiator, wooden effect flooring.
Bedroom 3
11' x 7' (3.35m x 2.13m) with UPVC double glazed window to rear, double panelled radiator, wooden effect flooring.
Bathroom
Comprising a panel enclosed bath with stainless steel mixer tap and wall mounted shower attachment, button flush w.C., wash hand basin with monobloc tap, chrome heated towel rail, extractor fan, fully tiled walls, lino flooring.
Parking
An allocated parking space to the rear of the property plus plenty of visitors parking.
Lease
Approximately 99 years remaining.
Service Charge
Approximately £595 per six month.
Ground Rent
Approximately £150 per six months.
Local Authority
Epping Forest District Council
Band ‘C’
Property Location
Marketed by Wright & Co
Disclaimer Property descriptions and related information displayed on this page are marketing materials provided by Wright & Co. estateagents365.uk does not warrant or accept any responsibility for the accuracy or completeness of the property descriptions or related information provided here and they do not constitute property particulars. Please contact Wright & Co for full details and further information.


