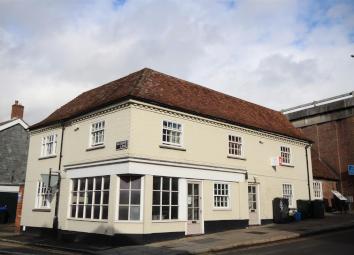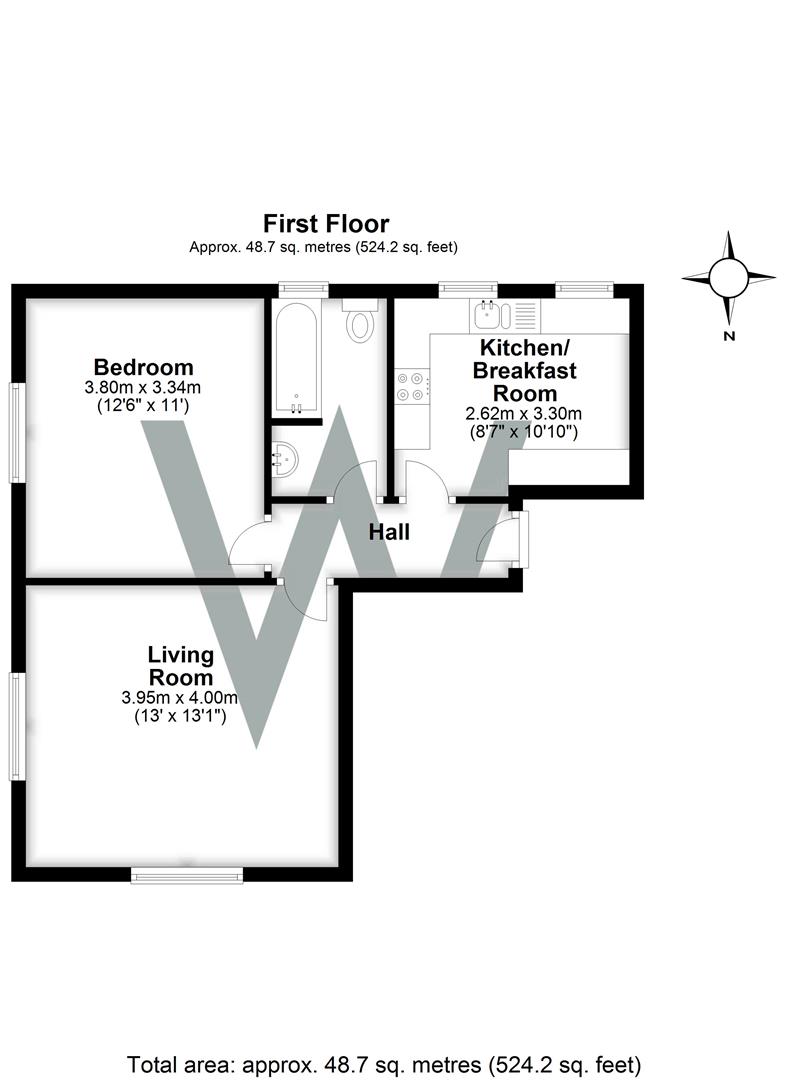Flat for sale in Salisbury SP1, 1 Bedroom
Quick Summary
- Property Type:
- Flat
- Status:
- For sale
- Price
- £ 139,950
- Beds:
- 1
- Baths:
- 1
- Recepts:
- 1
- County
- Wiltshire
- Town
- Salisbury
- Outcode
- SP1
- Location
- Milford Street, Salisbury SP1
- Marketed By:
- Whites
- Posted
- 2024-04-01
- SP1 Rating:
- More Info?
- Please contact Whites on 01722 515932 or Request Details
Property Description
Rarely available first floor one bedroom flat, part of a conversion of a former bakery, on the edge of the city centre. ** currently tenanted at £625 pcm ** excellent purchase for investors or first time buyers
Directions
From our office in Castle Street proceed towards the city centre and bear left into Blue Boar Row. Follow the road to the right into Brown Street and at the traffic lights turn left into Milford Street. Turn left just before the bridge into Guilder Lane. Immediately on the right is an opening with a large wrought iron gate. Walk through here and the access to the flat will be seen on the right hand side.
Description
The property is a one bedroom first floor forming part of the conversion of a Grade II listed building, which occupies a convenient position close to the city centre and its amenities. Accessed from the rear of the building via a communal hallway shared with one other flat, the accommodation consists of: Entrance hall, kitchen/breakfast room, living room, double bedroom and bathroom. All the windows have secondary double glazing and there are electric heaters. The current rental income is £625 pcm and the current tenant would be happy to stay on for an investor buyer. There is also an insulated loft and a parking space could be available, subject to separate negotiation.
Property Specifics
The accommodation is arranged as follows, all measurements being approximate:
Communal Entrance Hall
With stairs to first floor. Door to communal cupboard for storage and housing the hot water tank.
Living Room (4m x 3.95m (13'1" x 12'11"))
Double aspect, secondary glazed windows, electric heater.
Bedroom (3.8m x 3.34m (12'5" x 10'11"))
Secondary glazed window, electric heating.
Bathroom
With white suite of panelled bath with thermostatic mixer shower over, low level WC and wash-hand basin. Heated towel rail, secondary glazed window.
Kitchen/Breakfast Room (3.3m x 2.62m (10'9" x 8'7"))
Range of work surfaces with inset one and a half bowl stainless steel sink unit, four-ring electric hob with electric oven below and cooker hood over. Range of cupboards, plumbing and space for washing machine, breakfast bar, secondary glazed windows, electric heater.
Services
Mains water, electricity and drainage are connected to the property.
Tenure
Leasehold with 94 years remaining on a 99 year lease. Ground rent is £200 per annum. One-fifth of maintenance cost to be paid when required.
Agents Note
In accordance with Section 29 of the Estate Agents Act, a personal interest is declared.
N.B.
A parking space or garage could be available if required by separate negotiation.
Outgoings
The Council Tax Band is ‘A’ and the payment for the year 2018/2019 payable to Wiltshire Council is £1251.70.
Property Location
Marketed by Whites
Disclaimer Property descriptions and related information displayed on this page are marketing materials provided by Whites. estateagents365.uk does not warrant or accept any responsibility for the accuracy or completeness of the property descriptions or related information provided here and they do not constitute property particulars. Please contact Whites for full details and further information.


