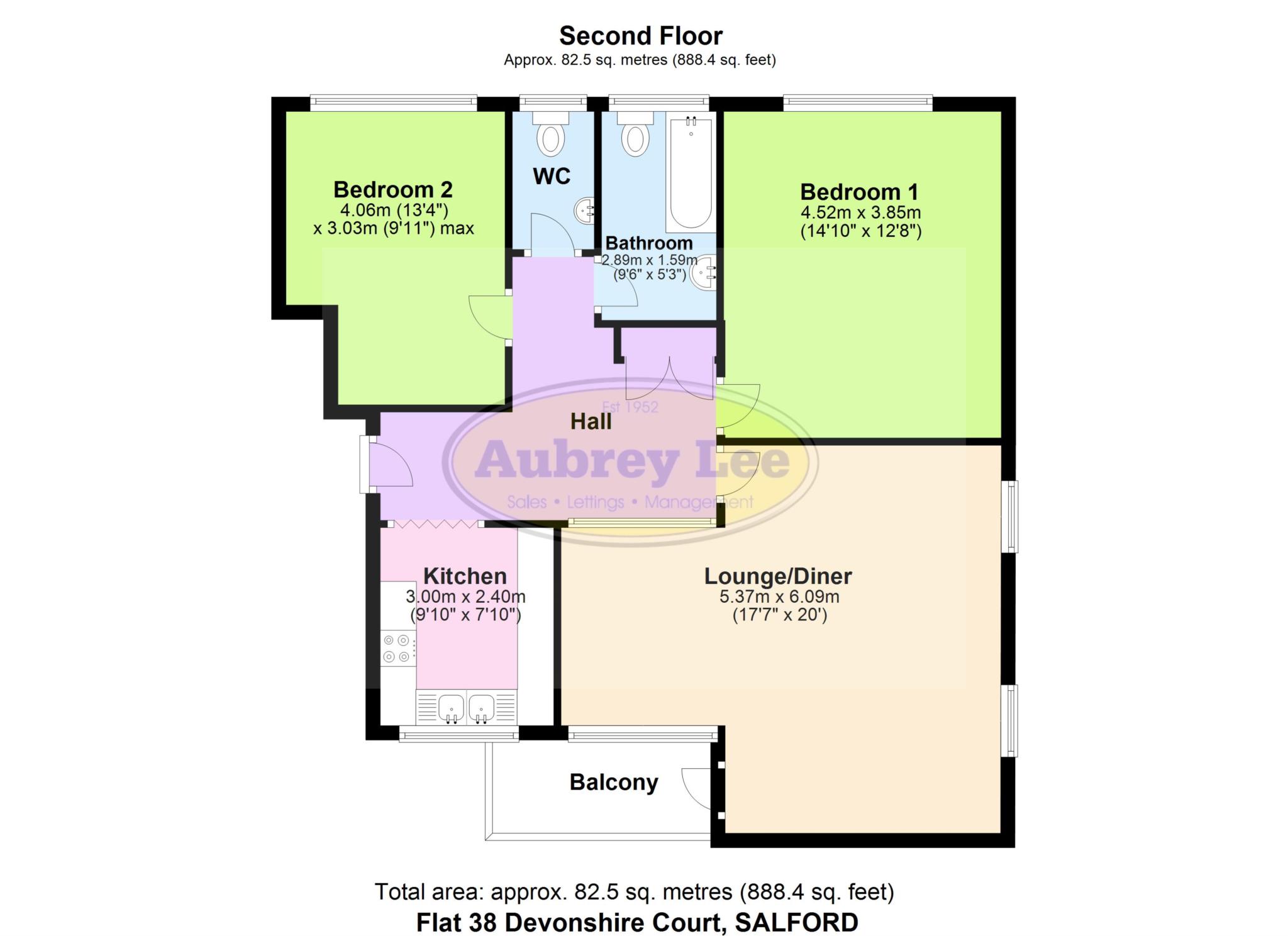Flat for sale in Salford M7, 2 Bedroom
Quick Summary
- Property Type:
- Flat
- Status:
- For sale
- Price
- £ 135,000
- Beds:
- 2
- Baths:
- 1
- Recepts:
- 1
- County
- Greater Manchester
- Town
- Salford
- Outcode
- M7
- Location
- New Hall Road, Salford M7
- Marketed By:
- Aubrey Lee
- Posted
- 2018-09-30
- M7 Rating:
- More Info?
- Please contact Aubrey Lee on 0161 937 9888 or Request Details
Property Description
Aubrey Lee Estate Agents are pleased to offer this spacious, second floor, two bedroomed apartment in this conveniently situated and ever-popular, purpose built, lift-assisted development just off New Hall Road in Broughton Park. The good sized and well designed accommodation briefly comprises: Communal entrance with security intercom system, stairs and lift to the upper floors, private entrance hall with cloaks and storage cupboard, large lounge/dining room with access to a balcony overlooking the front of the development, kitchen, two double fitted bedrooms, bathroom/wc and separate wc. There are electric storage heaters, a garage, double glazing and communal parking. Any offer to purchase this property must be made in writing with proof of funds etc to reach us by 2PM on 25th October 2018.
Location
Devonshire Court is a popular, purpose built development located along New Hall Road in this ever-popular and highly regarded part of Broughton Park. Bury & Bolton town centres, Media City and Manchester city centre are easily accessible as are motorway junctions at nearby Whitefield and Rhodes (Middleton). There are shops for day to day requirements nearby in Sedgley Village, Leicester Road and Prestwich Village and there are Metrolink stations within driving distance at Bowker Vale, Prestwich Village and Heaton Park.
Communal entrance
With security intercom system and stairs or lift to the upper floors.
Private hall - 12'9" (3.89m) x 6'3" (1.91m)
Electric storage heating, built in cloaks and storage cupboard.
Lounge/dining area - 19'10" (6.05m) Max x 17'7" (5.36m)
Incredibly good sized reception area with two windows to the side of the development and door and window to the front balcony.
Kitchen - 10'7" (3.23m) x 7'10" (2.39m)
A range of fitted base and wall units, part tiled walls, window to the front of the property, two single drainer, single bowl sink units with one mixer tap. Plumbed for clothes washer, oven, gas hob and extractor hood. Space for fridge/freezer etc.
Bedroom 1 - 14'10" (4.52m) x 12'5" (3.78m) Into Wardrobe Recess
Large window overlooking the rear of the development, fitted robes, dresser, overhead storage, drawers etc.
Bedroom 2 - 11'4" (3.45m) x 9'11" (3.02m)
A further good sized bedroom overlooking the rear of the development with fitted furniture.
Bathroom/WC - 9'5" (2.87m) x 5'2" (1.57m)
Frosted window, panelled bath with Gainsborough shower over, tiled walls, wc and wash basin.
Additional separate WC - 6'3" (1.91m) x 2'10" (0.86m)
Frosted window, tiled walls, wc and wash basin.
Tenure
Leasehold 999 years from 25.12.1963. Ground rent £10 p.A. Buyer's solicitor to verify.
Management charge
£90 pcm we are informed (as at 8.10.2018)
offers
all offers must be in writing with proof of funds etc to reach us by 2PM on 25th October 2018.
Notice
Please note we have not tested any apparatus, fixtures, fittings, or services. Interested parties must undertake their own investigation into the working order of these items. All measurements are approximate and photographs provided for guidance only.
Property Location
Marketed by Aubrey Lee
Disclaimer Property descriptions and related information displayed on this page are marketing materials provided by Aubrey Lee. estateagents365.uk does not warrant or accept any responsibility for the accuracy or completeness of the property descriptions or related information provided here and they do not constitute property particulars. Please contact Aubrey Lee for full details and further information.


