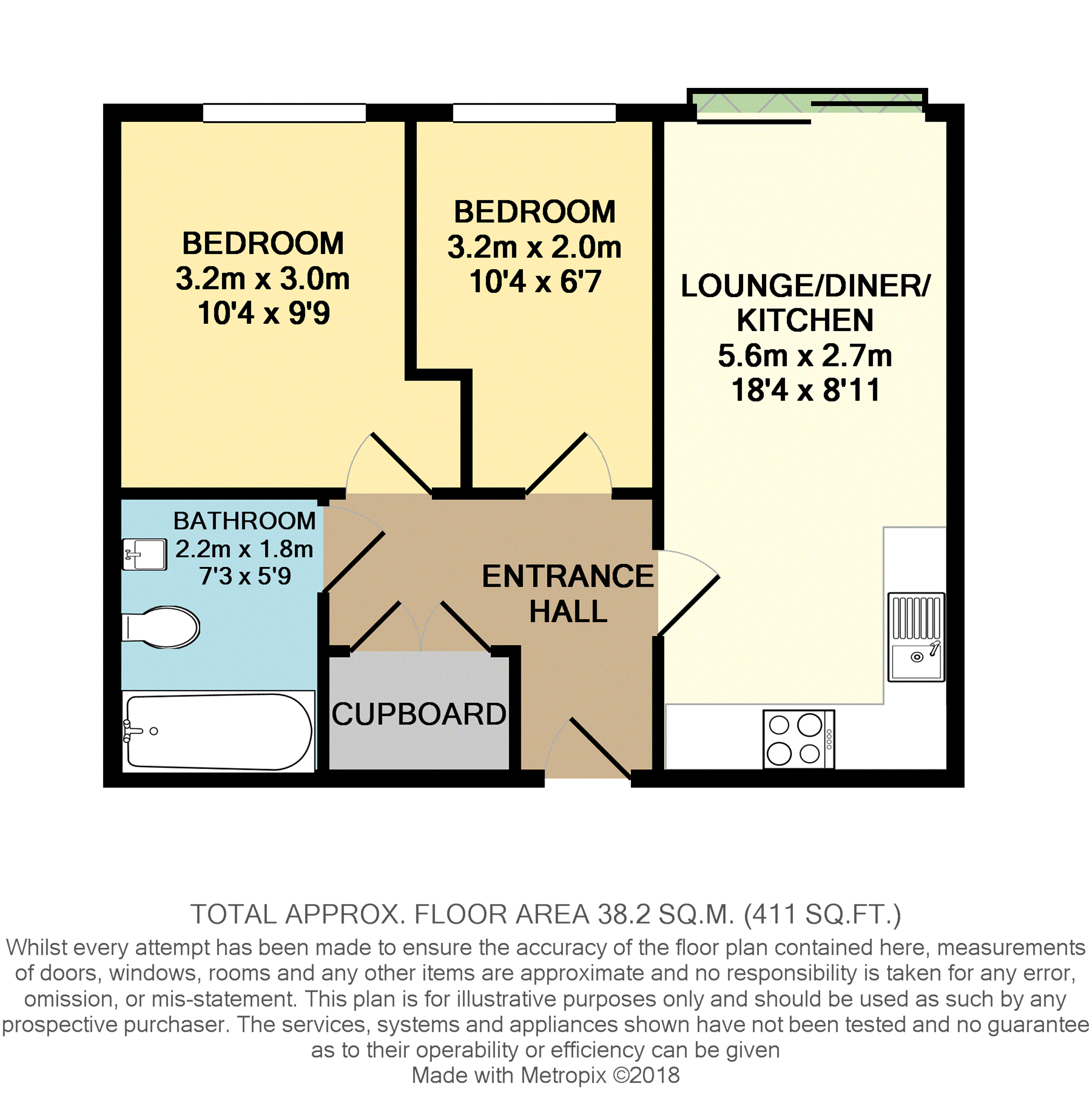Flat for sale in Salford M7, 2 Bedroom
Quick Summary
- Property Type:
- Flat
- Status:
- For sale
- Price
- £ 105,000
- Beds:
- 2
- Baths:
- 1
- Recepts:
- 1
- County
- Greater Manchester
- Town
- Salford
- Outcode
- M7
- Location
- Camp Street, Salford M7
- Marketed By:
- Purplebricks, Head Office
- Posted
- 2018-09-19
- M7 Rating:
- More Info?
- Please contact Purplebricks, Head Office on 0121 721 9601 or Request Details
Property Description
Check out this extremely well located and pleasantly presented, modern, two bedroomed, first floor apartment in this very popular, lift-assisted development found at the corner of Great Clowes Street and Camp Street in the New Broughton Village. The accommodation comprises: Security entrances to the front and rear of the block, lift or stairs to the upper floors, private hall with large storage cupboard, open plan kitchen and lounge with access to a Juliet balcony, a double bedroom, a good sized single bedroom and modern bathroom/wc. With its close proximity to the city centre, universities and Salfor Quays this is an ideal buy to let investment or first time purchase. Secure allocated parking space is included.
New Broughton Village is a modern and very convenient development which is well served by ample local amenities and within easy reach of Manchester City Centre, Salford and Manchester universities and Media City/Salford Quays. Bury & Bolton Town Centres are within driving distance as are motorway junctions at Whitefield, Rhodes (Middleton) and Salford amongst others, with the nearest Metrolink Stations being at Crumpsall and Bowker Vale (along Middleton Road). When travelling along Great Clowes Street towards the city centre, the gated car park of this development can be found on the right, immediately after the traffic lights at the Camp Street junction.
Entrance Hall
Vinyl flooring, double storage cupboard housing washing machine, electric wall heater and doors to all other rooms
Utility Area
Access via double opening doors. Plumbing for washer dryer, consumer unit, Santon Premier Plus unvented hot water system.
Living Kitchen
18'4" x 8'11"
A well presented and bright room. The kitchen has fitted base and wall units with soft-closing fronts, single drainer sink unit with mixer tap, electric oven, electric hob with stainless steel splashback and overhead extractor hood. There are sliding, upvc double glazed doors opening to a Juliet balcony and electric wall heater.
Bedroom One
10'4" x 9'9"
Double bedroom with carpeted floors, upvc double glazed window and electric wall heater.
Bedroom Two
10'4" x 6'7"
A good size single bedroom with carpeted floors, upvc double glazed window and electric wall heater.
Bathroom
7'3" x 5'9"
Panelled bath with over-bath mains shower and screen, wc and wash basin. Tiled splashbacks and floors and a electric wall heater.
Lease Information
Leasehold - 240 Years Approx.
Groundrent - £200 Per Annum.
Service Charge - £83 Per Month.
To be confirmed via solicitors.
Property Location
Marketed by Purplebricks, Head Office
Disclaimer Property descriptions and related information displayed on this page are marketing materials provided by Purplebricks, Head Office. estateagents365.uk does not warrant or accept any responsibility for the accuracy or completeness of the property descriptions or related information provided here and they do not constitute property particulars. Please contact Purplebricks, Head Office for full details and further information.


