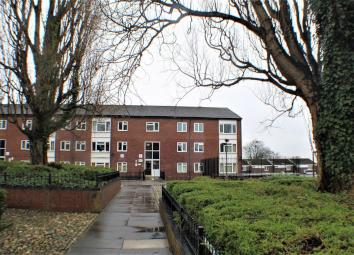Flat for sale in Salford M6, 2 Bedroom
Quick Summary
- Property Type:
- Flat
- Status:
- For sale
- Price
- £ 104,950
- Beds:
- 2
- Baths:
- 1
- Recepts:
- 1
- County
- Greater Manchester
- Town
- Salford
- Outcode
- M6
- Location
- Chomlea Manor, Claremont Road, Salford M6
- Marketed By:
- Barlow White
- Posted
- 2019-03-13
- M6 Rating:
- More Info?
- Please contact Barlow White on 0161 937 2068 or Request Details
Property Description
Here we have a two double bedroom apartment in a great location ideal for an investor for a reliable rental or first time buyer. Selling as a chain free apartment, this has recently been renovated to a high standard with a newly fitted kitchen including appliances, bathroom, electrics, carpets and decoration throughout, making it totally move-in condition. The apartment itself can be found in a brilliant location, close to Salford Royal, public transport routes and local schools & amenities. Sat on the third floor, on the corner of the building, as you enter you are greeted with a long hallway which houses three large built in storage cupboards, and with the rooms leading off as you follow down. First you have the beautifully presented kitchen, complete with lots of storage and a breakfast bar and a serving hatch through to the living room - this is spacious with lots of light bouncing through the two large windows. Both bedrooms are generous sized double rooms in great condition. The bathroom is lovely too which houses a double free standing shower and sink, with the toilet just next door. This property is ready to go and a great price too, whether it be for investment or your first property, it really does cater for all. Garages are available to rent on site, via application. Rental income from these apartments are between £625/650. Pcm. Service charge is £50 per month. Call on to arrange a viewing.
Please note: Purchasers will be required to pay a Buyer’s Premium of 1.5% inclusive of vat (with a minimum fee of £1440 inc VAT) of the final selling price, (25% of which is due upon acceptance of offer) in addition to the purchase price. You should take this into consideration when making your offer. Should you have an offer accepted for this property you will be required to enter an option agreement with the seller.
Lounge (5.5 x 3.1 (18'0" x 10'2"))
Power points, TV point and Telephone line. Lot 20 electric panel heater. Window looks to front and side.
Hallway (6.7 x 1.5 (21'11" x 4'11"))
Large hallway with 3 door storage cupboards. Intercom
Kitchen (4.0 x 2.3 (13'1" x 7'6"))
Wall mounted and floor standing cupboards in high gloss light grey, with grey driftwood worktop. Sink and drainer in stainless steel. Extractor fan. 2 x strip lights. Cooker in integrated with stainless steel hood and electric oven (ceramic stoves). Appliance space has been left for a washing machine and the fridge freezer is integrated. The flooring is grey vinyl. Breakfast bar, cylinder cupboard and hatch through to living room.
Bedroom One (3.2 x 4.1 (10'5" x 13'5"))
Power points. Lot 20 electric panel heater. Window looking to front. Flooring is carpeted.
Bedroom Two (3.1 x 4.1 (10'2" x 13'5"))
Power points. Lot 20 electric panel heater. Window looks to front. Flooring is carpeted.
Bathroom (1.5 x 1.5 (4'11" x 4'11"))
Freestanding double shower, sink pedestal. Toilet is separate. Flush fitting spotlights. Walls are fully tiled in grey. Expelair x 2.
Toilet (1.5 x 0.8 (4'11" x 2'7"))
Toilet
Property Location
Marketed by Barlow White
Disclaimer Property descriptions and related information displayed on this page are marketing materials provided by Barlow White. estateagents365.uk does not warrant or accept any responsibility for the accuracy or completeness of the property descriptions or related information provided here and they do not constitute property particulars. Please contact Barlow White for full details and further information.


