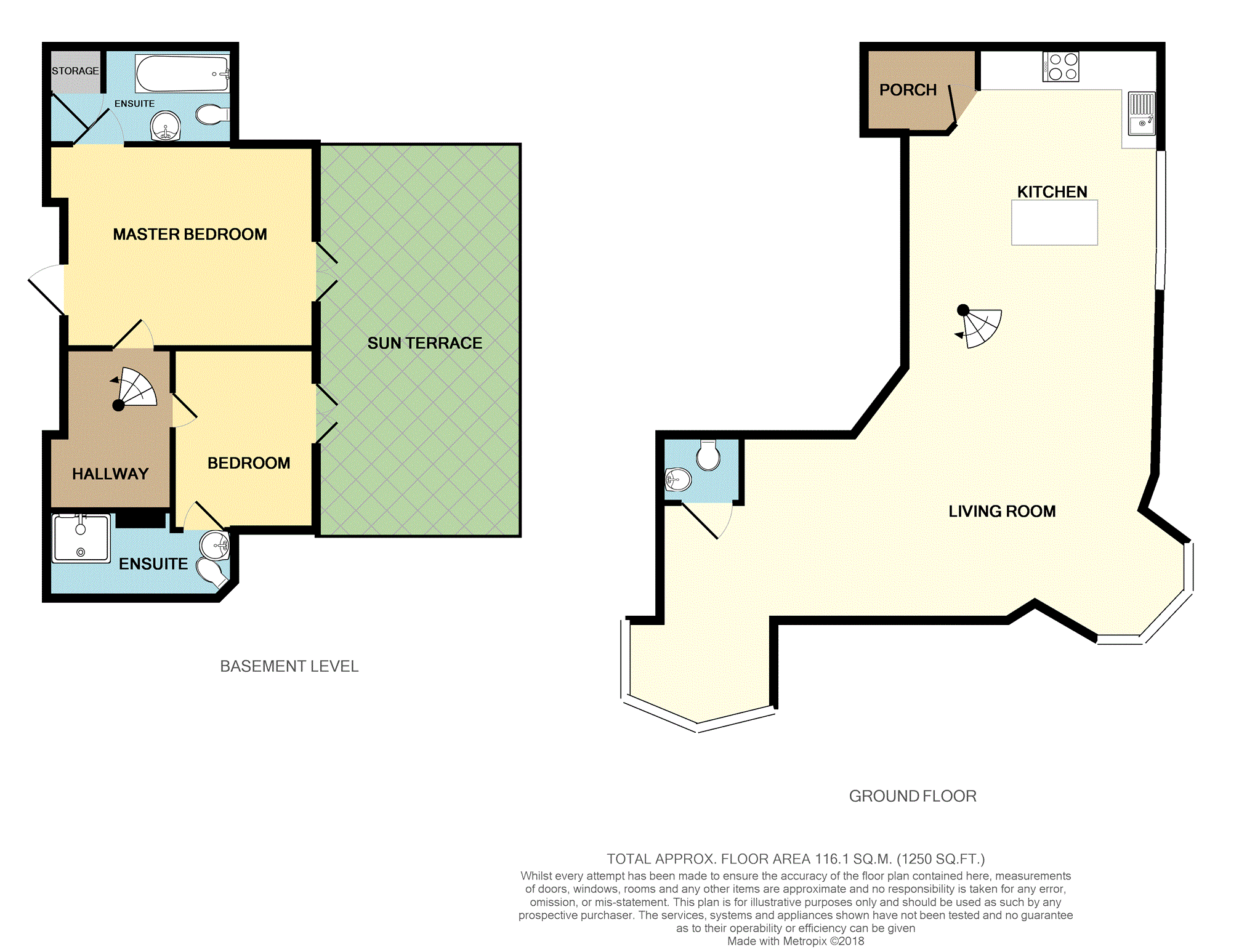Flat for sale in Salford M6, 2 Bedroom
Quick Summary
- Property Type:
- Flat
- Status:
- For sale
- Price
- £ 240,000
- Beds:
- 2
- Baths:
- 3
- Recepts:
- 2
- County
- Greater Manchester
- Town
- Salford
- Outcode
- M6
- Location
- 21 Chaseley Road, Salford M6
- Marketed By:
- Purplebricks, Head Office
- Posted
- 2018-11-12
- M6 Rating:
- More Info?
- Please contact Purplebricks, Head Office on 0121 721 9601 or Request Details
Property Description
Check out this truly stunning Grade II listed Duplex apartment with two double bedrooms in the highly acclaimed Chaseley Field Mansion. Built in 1848 by the Lord Mayor of Manchester this property really does have the wow factor throughout and needs to be seen to be fully appreciated.
The apartment is spread over two floors at approximately 1250 sq ft and comes with stunning features throughout including high ceilings and an elegant floor to ceiling carved, wooden fireplace. The ground floor also boasts 18 rare Japanese Cloisonne enamel plates which are set into the walls below the ceiling and are also listed, The property also enjoys a private, outdoor, south facing patio space, quality kitchen fittings and design and all set within mature grounds.
The property comprises an awe inspiring communal grand entrance hall, Entrance lobby to apartment, Kitchen/Breakfast room opens to lounge with feature fire place, study room/area, recessed dining area, cloakroom, spiral staircase down to lower ground hall, master bedroom with En-suite bathroom and Jacuzzi bath, bedroom two with En-suite shower, the property has direct access to its own private south facing patio area, the property is set in mature gated grounds with allocated parking.
It is double glazed throughout with floor to ceiling windows in all rooms. The ground floor ceilings are 3.30m high and there are 2 large bays one featuring the original stained glass windows.
It is light, airy and spacious and thanks to the gas central heating (recently installed combination boiler). It is set in a peaceful, leafy location within walking distance of two parks and yet just 10 minutes from Manchester City Centre, Salford Quays, Media City and the motorway network. It is well served by frequent bus services and inexpensive local taxis and also within easy reach of tram and train services.
Lease Information
Length of Lease: Tbc
Service Charge: £187.50 per month
Ground Rent: £125 per annum
Living Kitchen
34' 9" (widest point) x 15' 0" (narrowest point)
Huge open plan living space with full height double glazed windows to the front elevation. Two spacious bay windows. Feature fireplace with decorative wood mantle. Spiral staircase to the lower ground floor. Open plan to kitchen area.
Kitchen - Modern fitted base units comprising cupboards and drawers with work surfaces over. Complementary eye level units. Integrated Hotpoint electric hobs. Tiled floor.
Study
9'3 x 13'3 (2.81m x 4.05m) - Double glazed window to side, two double glazed windows to rear, one radiator, fitted carpet
Upstairs W.C.
White low level WC and wash hand basin. Tiled floor and walls.
Master Bedroom
17'11 x 9'4 (5.46m x 2.84m) - Radiator, fitted carpet, coving to ceiling, double glazed French double door leading to patio area.
Master En-Suite
Three piece suite with vanity wash hand basin and low-level WC tiled surround panelled Jacuzzi bath, vanity wash hand basin and low-level WC, tiled surround, Airing/storage cupboard, heated towel rail, tiled flooring
Bedroom Two
10'9 x 9'5 (3.27m x 2.86m) - Radiator, fitted carpet, coving to ceiling, double glazed French double door leading to patio area
En-Suite Two
Three piece suite with pedestal wash hand basin, recessed double shower enclosure and low-level WC, tiled surround, heated towel rail, tiled flooring.
Outside
Private enclosed south facing patio area Mature Grounds surround the property, gated access for car. One allocated parking space.
Property Location
Marketed by Purplebricks, Head Office
Disclaimer Property descriptions and related information displayed on this page are marketing materials provided by Purplebricks, Head Office. estateagents365.uk does not warrant or accept any responsibility for the accuracy or completeness of the property descriptions or related information provided here and they do not constitute property particulars. Please contact Purplebricks, Head Office for full details and further information.


