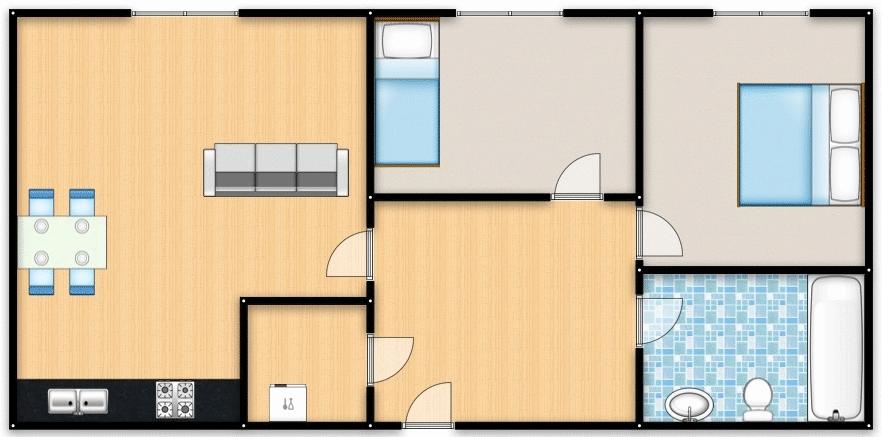Flat for sale in Salford M50, 2 Bedroom
Quick Summary
- Property Type:
- Flat
- Status:
- For sale
- Price
- £ 160,000
- Beds:
- 2
- Baths:
- 1
- Recepts:
- 1
- County
- Greater Manchester
- Town
- Salford
- Outcode
- M50
- Location
- Madison Court, Broadway, Salford M50
- Marketed By:
- Hills Residential
- Posted
- 2024-04-27
- M50 Rating:
- More Info?
- Please contact Hills Residential on 0161 937 9780 or Request Details
Property Description
Looking for A property close to excellent transport links and amenities that you can pick your bags up and move into? Look no further than this second floor spacious, modern two-bedroom apartment situated in salford quays, within walking distance to its fine array of bars, restaurants and amenities. The apartment benefits from a 22ft open plan living space, two large double bedrooms, secure undercroft parking and exceptional internal condition throughout! The property comes complete with an entrance hallway, large storage cupboard, fantastic 22ft living area with modern kitchen, two double bedrooms and a modern fitted bathroom. Only built in 2010 the property has exceptionally good energy efficiency, with electric heating and double glazing throughout. Call the office on to arrange your viewing today!
Entrance Hallway
Wooden door to the rear, ceiling light point, wall-mounted radiator and laminate flooring.
Lounge/Kitchen (22' 8'' x 15' 2'' (6.90m x 4.62m))
Fitted with a range of wall and base units with complimentary roll top work surfaces and stainless steel sink and drainer unit. Integrated four ring electric hob and oven, dish washer and fridge/freezer. Double glazed window to the front, wall-mounted radiator, two ceiling light points and laminate flooring.
Bedroom One (15' 2'' x 9' 6'' (4.62m x 2.89m))
Double glazed window to the front, two ceiling light points, wall-mounted radiator and carpeted floors.
Bedroom Two (11' 1'' x 7' 9'' (3.38m x 2.36m))
Double glazed window to the front, ceiling light point, wall-mounted radiator and carpeted floors.
Bathroom (9' 6'' x 7' 4'' (2.89m x 2.23m))
Fitted with a three piece suite comprising of low level W.C, pedestal hand wash basin with bath and electric shower over. Ceiling light point, wall-mounted radiator, tiled walls and tiled flooring.
Storage Cupboard
Ceiling light point, washing machine and boiler.
Parking
One under-croft parking space.
Property Location
Marketed by Hills Residential
Disclaimer Property descriptions and related information displayed on this page are marketing materials provided by Hills Residential. estateagents365.uk does not warrant or accept any responsibility for the accuracy or completeness of the property descriptions or related information provided here and they do not constitute property particulars. Please contact Hills Residential for full details and further information.


