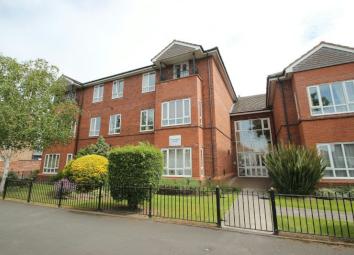Flat for sale in Sale M33, 2 Bedroom
Quick Summary
- Property Type:
- Flat
- Status:
- For sale
- Price
- £ 235,000
- Beds:
- 2
- County
- Greater Manchester
- Town
- Sale
- Outcode
- M33
- Location
- Derbyshire Road South, Sale M33
- Marketed By:
- Watersons
- Posted
- 2024-04-28
- M33 Rating:
- More Info?
- Please contact Watersons on 0161 219 8583 or Request Details
Property Description
Communal Entrance with stairs and lift to all floors.
Entrance Hall. A spacious Entrance into the property providing access to the Kitchen, Lounge/ Dining Area, Two Bedrooms and Bathroom. A further door opens to a useful storage Cloaks Cupboard which also houses the hot water tank.
Lounge/ Dining Room. A wonderful, large Reception Area having a UPVC double glazed door providing access to the Balcony to the front elevation which enjoys broadly westerly views over the leafy neighbourhood.
The Kitchen is fitted with a range of base and eye-level units with polished chrome handles and worktops over with a one-and-a-half bowl stainless steel sink unit with mixer tap. Integrated fridge freezer. Integrated dishwasher. Integrated washing machine. Electric double oven with four ring electric hob and stainless steel extractor hood over. Part-tiled walls. Window overlooking the Lounge/ Dining Area.
Bedroom One. A good-sized Double Bedroom having a UPVC double glazed window to the front elevation. Built-in wardrobe. Door through to the En Suite Shower Room.
En Suite Shower Room comprises of: Walk-in shower with thermostatic shower over, low-level WC, pedestal wash hand basin. Part-tiled walls.
Bedroom Two. Another good-sized Double Bedroom having a UPVC double glazed window to the front elevation of the property.
Bathroom comprises of: A three-piece white suite, low-level WC, pedestal wash hand basin with chrome taps along with a white panelled bath with chrome taps over. Part-tiled walls. Wall-mounted radiator.
The property has an Allocated Parking Space within the Undercroft Parking which is accessed through electric gates at the rear of the Development. Adjacent to the back of the Development are Visitor's Parking Spaces. The Development enjoys lovely, well-kept Communal Gardens surrounding the building.
A superb Apartment with a lovely Balcony!
Image 2
Image 3
Image 4
Directions:
From our Watersons Sale Office, continue out of the one way system on School Road and take a sharp left onto Sibson Road. Continue to follow the one way system round onto Springfield Road and at the traffic lights, turn right back onto School Road/ B5166. After 0.4 miles, turn right onto Derbyshire Road and go through 1 roundabout. The property will be found on the left hand side.
Communal Entrance and Hall
Hall
Lounge
Lounge Aspect 2
Balcony
Breakfast Kitchen
Breakfast Kitchen 2
Bedroom 1
Bedroom 1 Aspect 2
En Suite Shower Room
Bedroom 2
Bathroom
Outside
Gardens
Lift to all Floors
Undercroft Parking
Car Park Entrance
Lease Details
Town Plan
Street Plan
Site Plan
Property Location
Marketed by Watersons
Disclaimer Property descriptions and related information displayed on this page are marketing materials provided by Watersons. estateagents365.uk does not warrant or accept any responsibility for the accuracy or completeness of the property descriptions or related information provided here and they do not constitute property particulars. Please contact Watersons for full details and further information.


