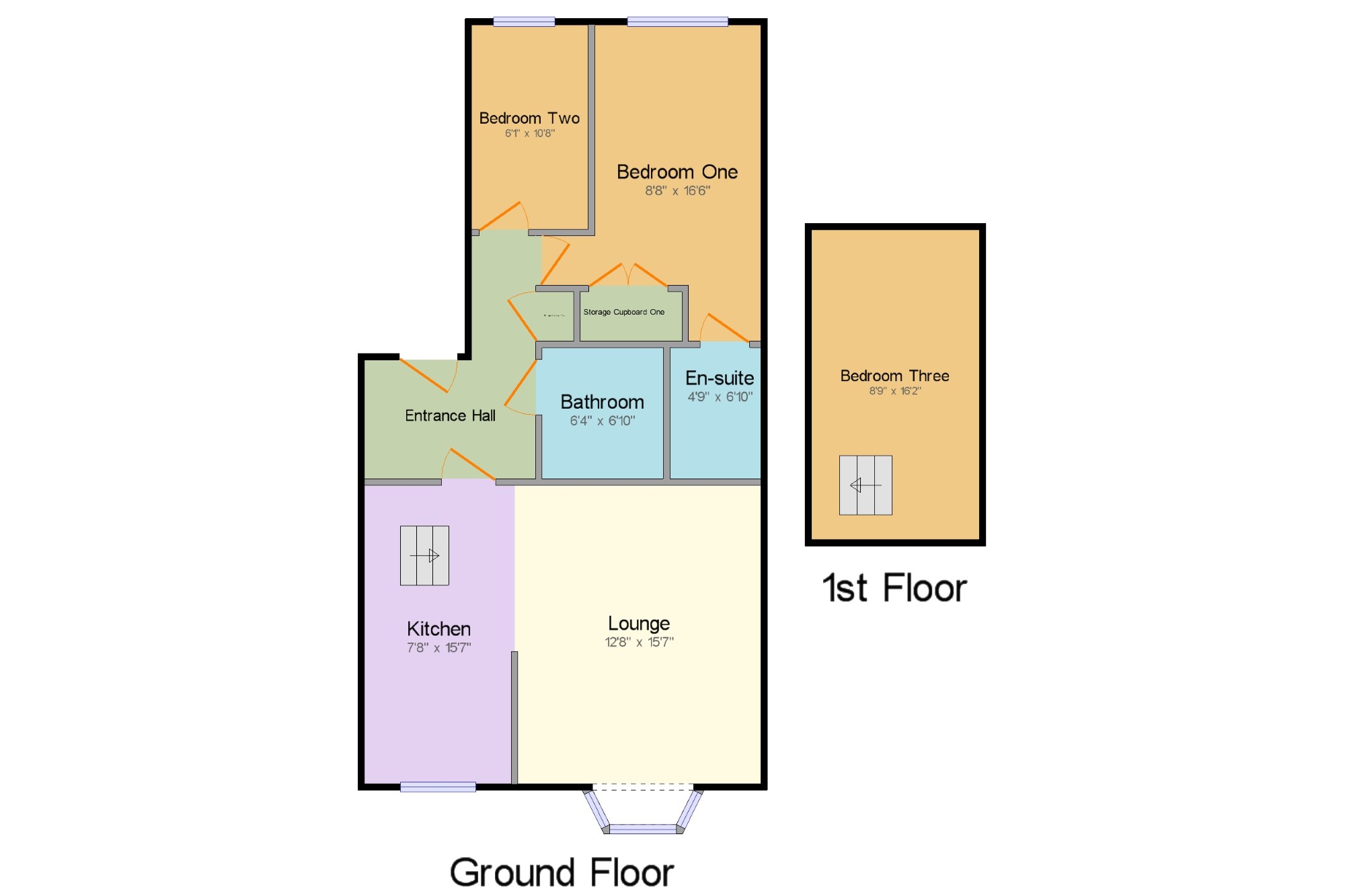Flat for sale in Sale M33, 2 Bedroom
Quick Summary
- Property Type:
- Flat
- Status:
- For sale
- Price
- £ 190,000
- Beds:
- 2
- Baths:
- 1
- Recepts:
- 1
- County
- Greater Manchester
- Town
- Sale
- Outcode
- M33
- Location
- Russell Place, Sale, Manchester, Greater Manchester M33
- Marketed By:
- Bridgfords - Sale Sales
- Posted
- 2024-05-08
- M33 Rating:
- More Info?
- Please contact Bridgfords - Sale Sales on 0161 937 6658 or Request Details
Property Description
A two/three bedroom second floor apartment situated in the centre on Sale. The apartment is deceptively spacious with the mezzanine/third bedroom being accessed via a spiral staircase. Briefly comprising; open plan lounge/dining/kitchen area, two bedrooms, bathroom and en suite shower room with an additional mezzanine level via a spiral staircase which the current owner utilises as a bedroom.
Two/Three Bedroom Apartment
Deceptively Spacious
Mezzanine Level
Located in the Heart of Sale
Entrance Hall8'11" x 12'8" (2.72m x 3.86m).
Lounge12'8" x 15'7" (3.86m x 4.75m). Double glazed uPVC bay window facing the front. Laminate flooring, spotlights.
Kitchen7'8" x 15'7" (2.34m x 4.75m). Double glazed uPVC window facing the front. Laminate flooring, spotlights. Built-in and wall and base units, stainless steel sink and with mixer tap with drainer, integrated, electric oven, integrated hob, overhead extractor.
Bedroom One8'8" x 16'6" (2.64m x 5.03m). Double bedroom; double glazed uPVC window facing the rear. Carpeted flooring, built-in storage cupboard, ceiling light.
En-suite4'9" x 6'10" (1.45m x 2.08m). Heated towel rail. Low level WC, single enclosure shower, pedestal sink, extractor fan.
Bedroom Two6'1" x 10'8" (1.85m x 3.25m). Double glazed uPVC window facing the rear. Carpeted flooring, ceiling light.
Bathroom6'4" x 6'10" (1.93m x 2.08m). Heated towel rail. Low level WC, panelled bath with mixer tap, shower over bath, pedestal sink with mixer tap, extractor fan.
Bedroom Three8'9" x 16'2" (2.67m x 4.93m). Double bedroom; laminate flooring.
Property Location
Marketed by Bridgfords - Sale Sales
Disclaimer Property descriptions and related information displayed on this page are marketing materials provided by Bridgfords - Sale Sales. estateagents365.uk does not warrant or accept any responsibility for the accuracy or completeness of the property descriptions or related information provided here and they do not constitute property particulars. Please contact Bridgfords - Sale Sales for full details and further information.


