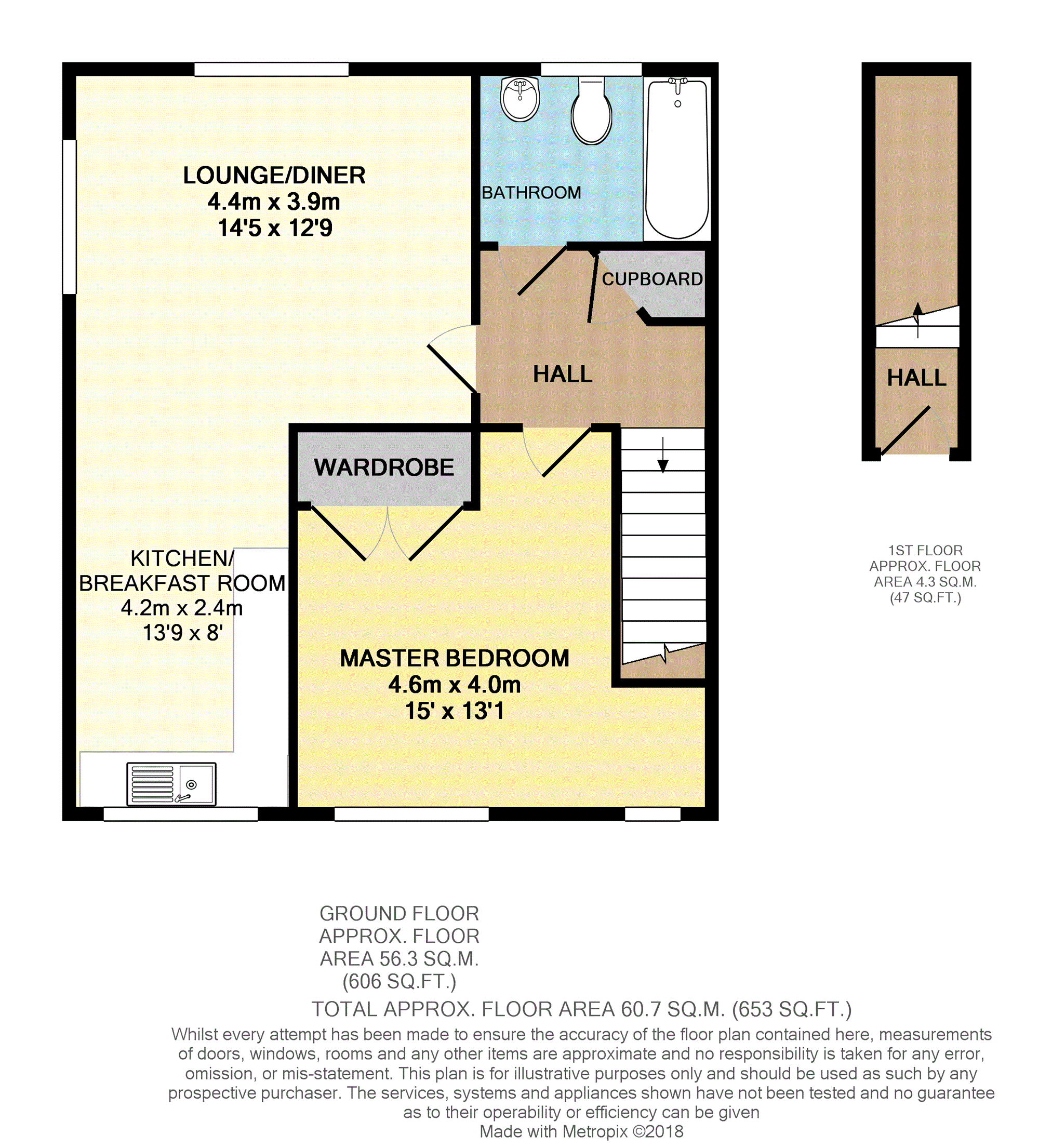Flat for sale in Saffron Walden CB10, 1 Bedroom
Quick Summary
- Property Type:
- Flat
- Status:
- For sale
- Price
- £ 120,000
- Beds:
- 1
- Baths:
- 1
- County
- Essex
- Town
- Saffron Walden
- Outcode
- CB10
- Location
- All Saints Close, Ashdon Saffron Walden CB10
- Marketed By:
- Purplebricks, Head Office
- Posted
- 2019-03-23
- CB10 Rating:
- More Info?
- Please contact Purplebricks, Head Office on 0121 721 9601 or Request Details
Property Description
An opportunity to purchase 75% of this smart and spacious first floor maisonette in this desirable village. Comprising hall, large lounge/diner opening to fitted kitchen, large bedroom and bathroom, private garden and off street parking.
The highly regarded village of Ashdon has its own excellent primary school, nursery school, local store, inn, church and garage. The market town of Saffron Walden with its excellent shopping, schooling and recreational facilities including an 18 hole golf course and leisure centre with swimming pool is 3 miles away. Audley End mainline station offering a commuter service into London's Liverpool Street is 5 miles distant and the nearest M11 access point at Stump Cross (junction 9 south only) is 7 miles away.
Entrance Hall
Coat hanging space, stairs rising to hall way.
Apartment Hallway
Loft hatch to loft area, door to built in storage cupboard.
Lounge/Dining Room
14'5" x 12'9"
Radiator, opening through to kitchen/breakfast room, double glazed windows.
Kitchen/Breakfast
13'5" x 8'
Single drainer sink unit with cupboards under further range of floor and wall mounted units to include extractor fan, Worcester oil fired central heating boiler, plumbing for washing machine, radiator, double glazed window.
Master Bedroom
15' x 13'1"
Built in wardrobe, radiator, double glazed windows.
Bathroom
White suite comprising low level WC, wash hand basin, panelled bath with shower attachment, radiator, double glazed window.
Outside
The property benefits from an enclosed garden, allocated parking and visitors parking.
Property Location
Marketed by Purplebricks, Head Office
Disclaimer Property descriptions and related information displayed on this page are marketing materials provided by Purplebricks, Head Office. estateagents365.uk does not warrant or accept any responsibility for the accuracy or completeness of the property descriptions or related information provided here and they do not constitute property particulars. Please contact Purplebricks, Head Office for full details and further information.


