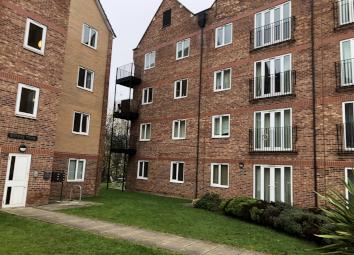Flat for sale in S40, 3 Bedroom
Quick Summary
- Property Type:
- Flat
- Status:
- For sale
- Price
- £ 110,000
- Beds:
- 3
- Baths:
- 2
- Recepts:
- 1
- County
- Town
- Outcode
- S40
- Location
- Tapton Lock, Chesterfield S40
- Marketed By:
- Amblers Estate Agents
- Posted
- 2024-04-03
- S40 Rating:
- More Info?
- Please contact Amblers Estate Agents on 01246 920960 or Request Details
Property Description
The accommodation comprises:
Entrance hall:
5.1m Long (16’5”) Having laminate flooring, smoke alarm and integral door to Cloakroom cupboard with coat hook facility. A further door opens into the boiler cupboard which houses the hot water tank. An oak veneered door gives access to open plan:
Lounge:
6.0m x 4.0m (19’8 x 13’1”) A good sized room having wall mounted convector heater, TV aerial point and sky point, There is laminate flooring and Upvc French doors which open to L Shaped balcony which enjoys views across the canal side
breakfast kitchen:
3.0m x 2.4m (9’10” x 7’10”) Being fitted on two walls with a range of Maple effect wall and floor mounted units incorporating on one wall a stainless steel one and a half bowl sink unit with single drainer, integral dishwasher, built in stainless steel electric oven, hob and variable speed extractor, integral fridge and freezer in housing, integral washer and dryer and a three drawer unit with two deep pan drawers. The splashbacks are cream tiled and the work surfaces are rolled edge granite effect Formica. The laminate effect flooring continues through here and there is a side aspect window
bathroom:
2.4m x 2.3m (7’’10” x 7’7”m) approx.., Being fitted with white suite comprising a panelled bath with chrome shower mixer and hose, pedestal wash hand basin and low level WC The splashbacks are white tiled and there is an electric shaver point, hygiene extractor, ladder radiator and vinyl flooring.
Bedroom No1 (Front):
3.7m x 2.9m (12’2” x 9’6”) A front aspect double room with wall mounted convector heater. An integral door gives access to ensuite shower room
en-suite shower room:
2.0m x 1.7m Being fitted with a white tiled shower cubicle plumbed in shower, pedestal wash ahnd basin and low level WC. The splashbacks are white tiled, electric shaver socket, hygine extractor, ladder radiator and vinyl flooring.
Bedroom No2 (Front):
3.9m x 2.1m (12’10” x 6’11”) approx., A front aspect room, having wall mounted convector heater and power points
bedroom No 3
3.5m x 2.1m (11’6” x 6’11”) approx.., A side aspect room having wall mounted electric convector heater and power points
outside:
There is a designated car parking space with plenty of Visitor parking
fixtures and fittings:
Any items agreed to be left in the property not included in our printed details will be treated as a private agreement between the vendor and purchaser.
Valuation:
If you are interested in purchasing this or any other property for sale by B. Ambler Estate Agency and have a property to sell, we are always prepared to inspect your property and give our opinion of its current market value, free of charge.
Interested purchasers:
Offers must be made through ambler estate agents. Before contacting your solicitor or mortgage lender we advise that you must make your offer to our office in person, as any delay may result in the sale being agreed to another purchaser and unnecessary costs being incurred. To comply with the Estate Agents (Undesirable Practices) Order 1991, we are under obligation to check into a purchaser’s financial situation before recommending an offer to a vendor. Therefore, prior to any offer being accepted you must make an appointment with our staff in order for us to financially qualify your offer. If you are making a cash offer, which is not subject to the sale of a property, written confirmation of the availability of the cash will be required before your offer can be qualified
your home is at risk if you do not keep up repayments on A mortgage or other loans secured on it.
Property Location
Marketed by Amblers Estate Agents
Disclaimer Property descriptions and related information displayed on this page are marketing materials provided by Amblers Estate Agents. estateagents365.uk does not warrant or accept any responsibility for the accuracy or completeness of the property descriptions or related information provided here and they do not constitute property particulars. Please contact Amblers Estate Agents for full details and further information.

