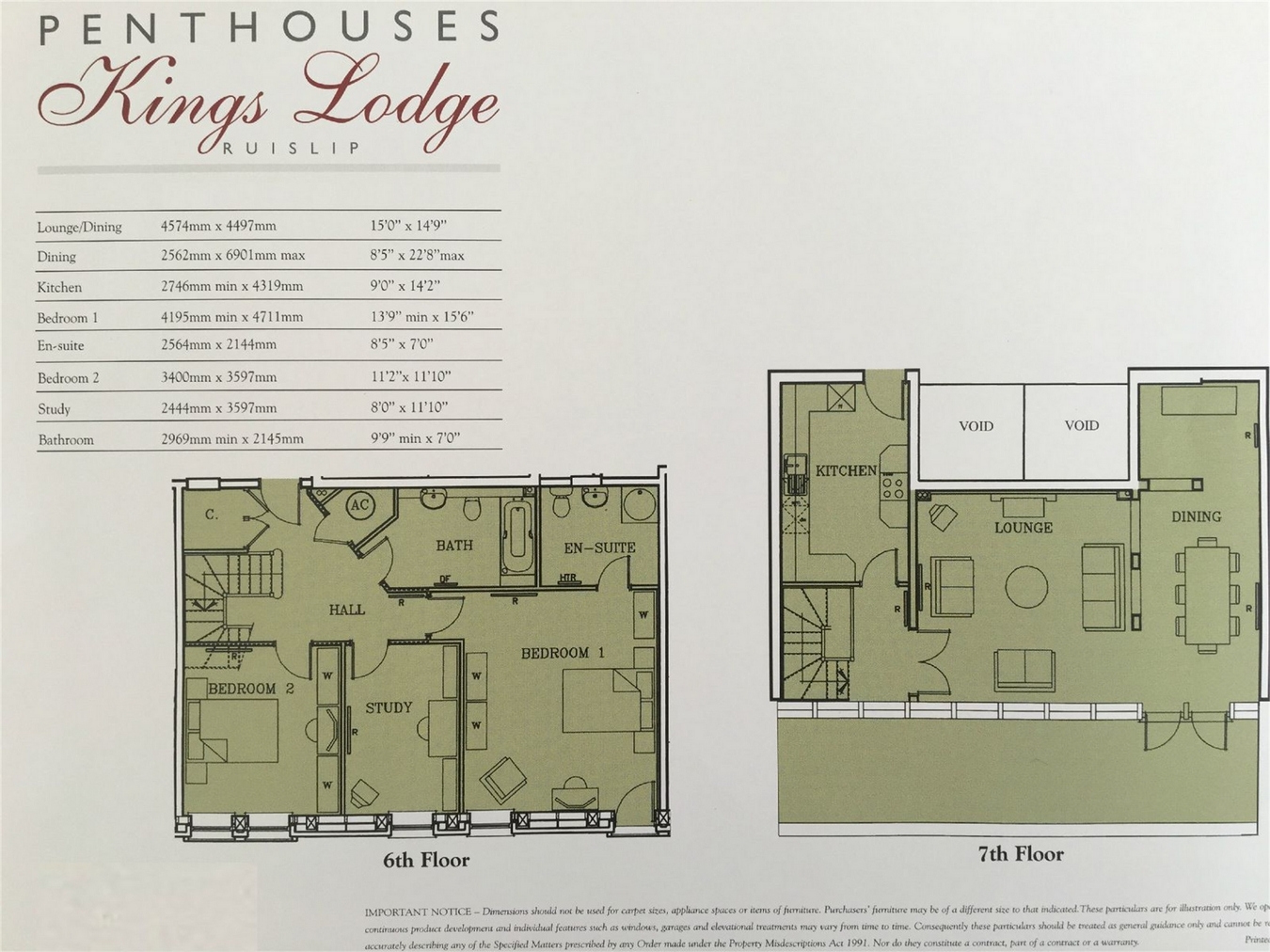Flat for sale in Ruislip HA4, 3 Bedroom
Quick Summary
- Property Type:
- Flat
- Status:
- For sale
- Price
- £ 875,000
- Beds:
- 3
- County
- London
- Town
- Ruislip
- Outcode
- HA4
- Location
- Kings Lodge, Pembroke Road, Ruislip, Greater London HA4
- Marketed By:
- Elliott and Company
- Posted
- 2024-04-04
- HA4 Rating:
- More Info?
- Please contact Elliott and Company on 020 3641 4047 or Request Details
Property Description
Elliott & Co are proud to present this immaculate and spacious sixth floor three bedroom, two bathroom split level penthouse apartment in excellent condition throughout, in an impressive block with gated entrance and lifts to all floors, in a convenient location in the heart of Ruislip with Concierge Service, Gymnasium, Roof Terrace, Private Garage.
The property is ideally placed within a stones throw of Ruislip Metropolitan and Piccadilly line station and Ruislip High Street, offering a wide range of local amenities including highly regarded schools, shops, bars, restaurants and great transport links.
The property briefly comprises spacious hallway, three excellent size bedrooms, master with ensuite, stunning large family bathroom, stairs to first floor with good size landing area, fully fitted kitchen with granite worksurfaces and all appliances and excellent size lounge opening to huge open plan dining area and balcony with panoramic views. Private loft/attic space. Spacious floor area of 1540 sq feet
Viewings highly recommended!
Book now!
Gated Entrance
Door to entrance
Access via a security fob. Welcoming lobby and reception area with concierge office, leading to lifts.
Fifth Floor
Sixth Floor
Long corridor, well carpeted and decorated. Own front door to:
Spacious Hallway
With Storage cupboards, doors to bedrooms, family bathrrom and stairs to first floor kitchen and lounge/dining room
Master Bedroom
Spacious master bedroom with double-glazed floor to ceiling windows and floor to ceiling door, to the side aspect, radiator, door leading to Ensuite
Ensuite
Excellent size Ensuite, fully tiled. Low level WC, pedestal sink with mixer taps, mirror cabinet, shower cubical with shower.
Bedroom 2
Double bedroom with double-glazed windows to the front aspect, colour coordinated curtains, radiator
Bedroom 3
Good size bedroom, double-glazed window to the front aspect, radiator
Family Bathroom
Fantastic size family bathroom, fully tiled with colour coordinated tiles, large mirror, panelled bath with taps and shower, low level WC, vanity sink with mixer taps
Stairs rising to upper floor
Landing
With doors to kitchen and living room, large double-glazed window to side aspect, lovely space for a meal nook.
Fitted Kitchen
Very good size kitchen with tiled floor, granite worktops, one and a half bowl stainless steel sink unit with mixer taps, integrated ceramic hob and extractor, fridge/freezer, washing machine/dryer, dishwasher, oven and microwave. Colour coordinated tiles and ample storage. Loft access.
Lounge/Dining Room
Spacious and airy living area opening to a huge 23 feet dining area. Glass bricks wall to kitchen. Floor to ceiling window to side aspect, door to balcony with panoramic views. Radiators
Balcony
Fantastic and spacious private balcony with breath-taking views.
Agents Notes
• money laundering regulations - Intending purchasers will be asked to produce identification documentation at a later stage and we would ask for your co-operation in order that there will be no delay in agreeing the sale.
• These particulars do not constitute part or all of an offer or contract.
• The measurements indicated are supplied for guidance only and as such must be considered incorrect.
• Potential buyers are advised to recheck the measurements before committing to any expense.
• Elliott & Co has not tested any apparatus, equipment, fixtures, fittings or services and it is the buyer’s interests to check the working condition of any appliances.
Elliott & Co has not sought to verify the legal title of the property and the buyers must obtain verification from their solicitor.
Disclaimer
Elliott & Co Estate Agents is the seller's agent for this property. Your conveyancer is legally responsible for ensuring any purchase agreement fully protects your position. We make detailed enquiries of the seller to ensure the information provided is as accurate as possible. Please inform us if you become aware of any information being inaccurate.
All rights reserved. Any unauthorised broadcasting, public performance, copying or re-recording will constitute an infringement of copyright.
Property Location
Marketed by Elliott and Company
Disclaimer Property descriptions and related information displayed on this page are marketing materials provided by Elliott and Company. estateagents365.uk does not warrant or accept any responsibility for the accuracy or completeness of the property descriptions or related information provided here and they do not constitute property particulars. Please contact Elliott and Company for full details and further information.


