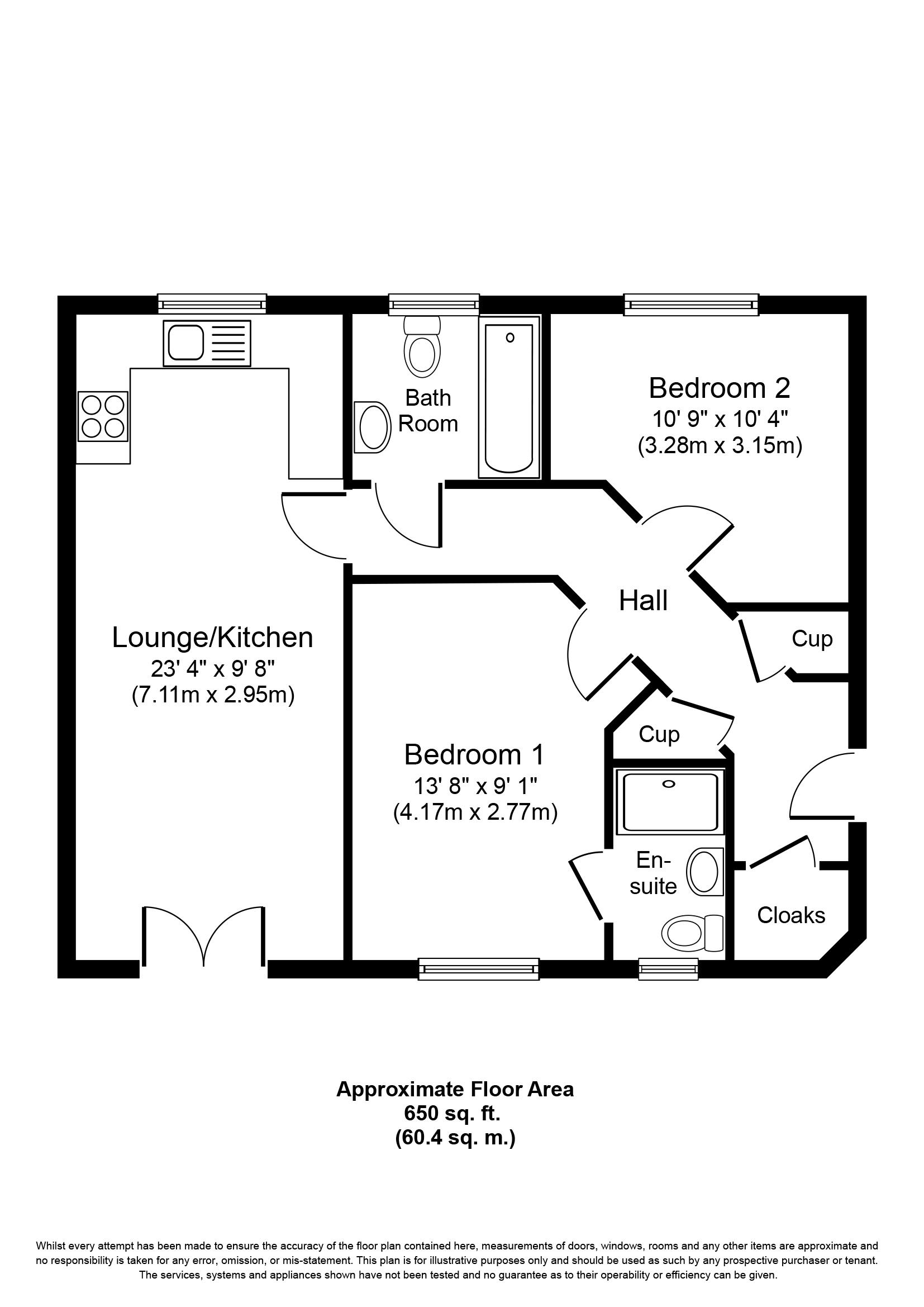Flat for sale in Rugeley WS15, 2 Bedroom
Quick Summary
- Property Type:
- Flat
- Status:
- For sale
- Price
- £ 100,000
- Beds:
- 2
- County
- Staffordshire
- Town
- Rugeley
- Outcode
- WS15
- Location
- Wolseley Road, Rugeley WS15
- Marketed By:
- Hunters - Lichfield
- Posted
- 2024-04-15
- WS15 Rating:
- More Info?
- Please contact Hunters - Lichfield on 01543 748923 or Request Details
Property Description
Hunters have the pleasure in marketing this well proportioned and well presented two bedroomed, second floor apartment situated just of Wolsley Road within close proximity to Rugeley town centre. The property is offered by modern method of auction would be perfect for first time purchasers and buy to let investors with excellent access routes into Birmingham New Street and London Euston. It is offered with no upward chain and has the benefit of double glazing. In brief, comprises of communal entrance hallway, entrance hall, open plan lounge/kitchen, two good sized bedrooms, en suite to master and family bathroom. There is one allocated parking space to the property and additional visitor space is available if required. Early viewing is essential. Accommodation is situated on the second floor.
This property is for sale by the Modern Method of Auction which is not to be confused with traditional auction. The Modern Method of Auction is a flexible buyer friendly method of purchase. We do not require the purchaser to exchange contracts immediately, but grant 28 days to achieve exchange of contracts from the date the buyer's solicitor is in receipt of the draft contracts and a further 28 days to complete. Allowing the additional time to exchange on the property means interested parties can proceed with traditional residential finance. Upon close of a successful auction or if the vendor accepts an offer during the auction, the buyer will be required to put down a non-refundable Reservation Fee of 4.2% to a minimum of £6,000.00 including VAT which secures the transaction and takes the property off the market. Fees paid to the Auctioneer may be considered as part of the chargeable consideration for the property and be included in the calculation for stamp duty liability. Further clarification on this must be sought from your legal representative. The buyer will be required to sign an Acknowledgement of Reservation form to confirm acceptance of terms prior to solicitors being instructed. Copies of the Reservation from and all terms and conditions can be found in the Buyer Information Pack which can be downloaded for free from the auction section of our website or requested from our Auction Department. Please note this property is subject to an undisclosed reserve price which is generally no more than 10% in excess of the Starting Bid, both the Starting Bid and reserve price can be subject to change. Terms and conditions apply to the Modern Method of Auction, which is operated by West Midlands Property Auction powered by iam Sold. Reservation Fee is in addition to the final negotiated selling price.
Communal entrance
With intercom system and stairway to second floor.
Entrance hall
With cupboard containing hot water tank, useful storage cupboard and doors off to all rooms.
Open plan lounge/kitchen
7.11m (23' 4") X 2.95m (9' 8")
Lounge having uPVC double glazed double doors off to Juliet balcony and two wall mounted electric heater. The Kitchen is fitted with matching base drawer and wall mounted units, laminate work surfaces incorporating one and a half bowl stainless steel sink top and drainer with mixer tap, four ring Whirlpool electric hob with extractor hood over, integral electric oven, space for fridge freezer and plumbing for washing machine, tiled floor and uPVC double glazed window.
Master bedroom
4.17m (13' 8") X 2.77m (9' 1")
uPVC double glazed window, wall mounted electric heater, ceiling hatch giving access to roof and door off to;
en suite
Fitted with a white suite to include fully tiled shower cubicle with mains shower, low level flush WC, wash hand basin with tiled splashback, wall mounted electric heater and uPVC double glazed window.
Bedroom two
3.28m (10' 9") X 3.15m (10' 4")
With uPVC double glazed window and wall mounted electric heater.
Bathroom
Having a modern white suite to incorporate a panelled bathtub, low level flush WC, wash hand basin with tiled splashback, wall mounted electric heater and uPVC double glazed window.
Outside
With one allocated parking space and additional visitor parking if required.
Property Location
Marketed by Hunters - Lichfield
Disclaimer Property descriptions and related information displayed on this page are marketing materials provided by Hunters - Lichfield. estateagents365.uk does not warrant or accept any responsibility for the accuracy or completeness of the property descriptions or related information provided here and they do not constitute property particulars. Please contact Hunters - Lichfield for full details and further information.


