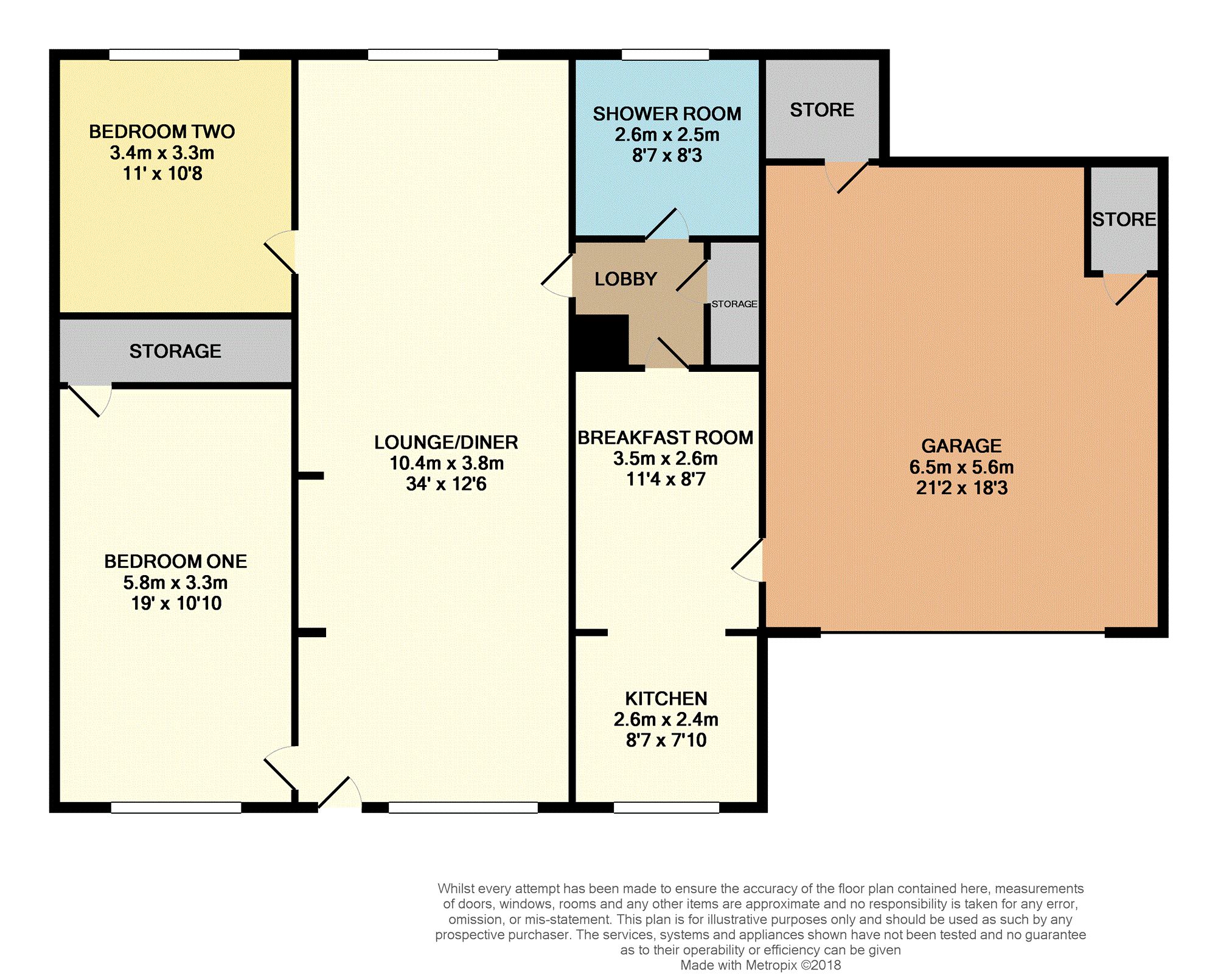Flat for sale in Rotherham S60, 2 Bedroom
Quick Summary
- Property Type:
- Flat
- Status:
- For sale
- Price
- £ 225,000
- Beds:
- 2
- Baths:
- 1
- Recepts:
- 2
- County
- South Yorkshire
- Town
- Rotherham
- Outcode
- S60
- Location
- Kings Way, Moorgate, Rotherham S60
- Marketed By:
- Purplebricks, Head Office
- Posted
- 2024-04-26
- S60 Rating:
- More Info?
- Please contact Purplebricks, Head Office on 0121 721 9601 or Request Details
Property Description
A spacious two bedroom ground floor flat situated in a sought after residential location with easy access to amenities including Rotherham General Hospital. The property comprises: Entrance hall, lounge/diner, kitchen with breakfast room, two double bedrooms and a shower/wet room. Gas central heating and double glazing are installed, whilst outside there is a gated driveway, garage and delightful gardens. Viewing is highly advised in order to appreciate the size of accommodation this property has to offer.
Lounge/Dining Room
12'6" x 34'0"
With two radiators, television point, front and rear facing double glazed windows.
Bedroom One
10'10" x 19'0"
With two radiators, large storage cupboard and front facing double glazed window.
Bedroom Two
11'0" x 10'8"
With radiator and rear facing double glazed window.
Lobby
With built in storage cupboard.
Shower Room
8'7" x 8'3"
Having a walk in shower cubicle with plumbed in shower, pedestal wash basin, WC, radiator, full tiling and double glazed window.
Breakfast Room
8'7" x 11'4"
With radiator, door leading into the garage and opening leading through to the kitchen.
Kitchen
8'7" x 7'10"
Having fitted wall cupboards and base units incorporating a single drainer stainless sink with half bowl, integrated oven and electric hob with extractor. There is a radiator, tiled walls and front facing double glazed window.
Garage
18'3" x 21'2" (max)
With remote controlled up and over door and two built in storage areas.
Gardens
To the front there is a garden with flower/shrub borders and a gated driveway providing off road parking and access to the garage. To the rear there is a storage area and flagged path.
Property Location
Marketed by Purplebricks, Head Office
Disclaimer Property descriptions and related information displayed on this page are marketing materials provided by Purplebricks, Head Office. estateagents365.uk does not warrant or accept any responsibility for the accuracy or completeness of the property descriptions or related information provided here and they do not constitute property particulars. Please contact Purplebricks, Head Office for full details and further information.


