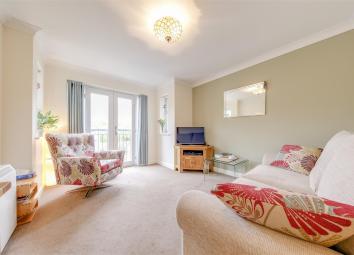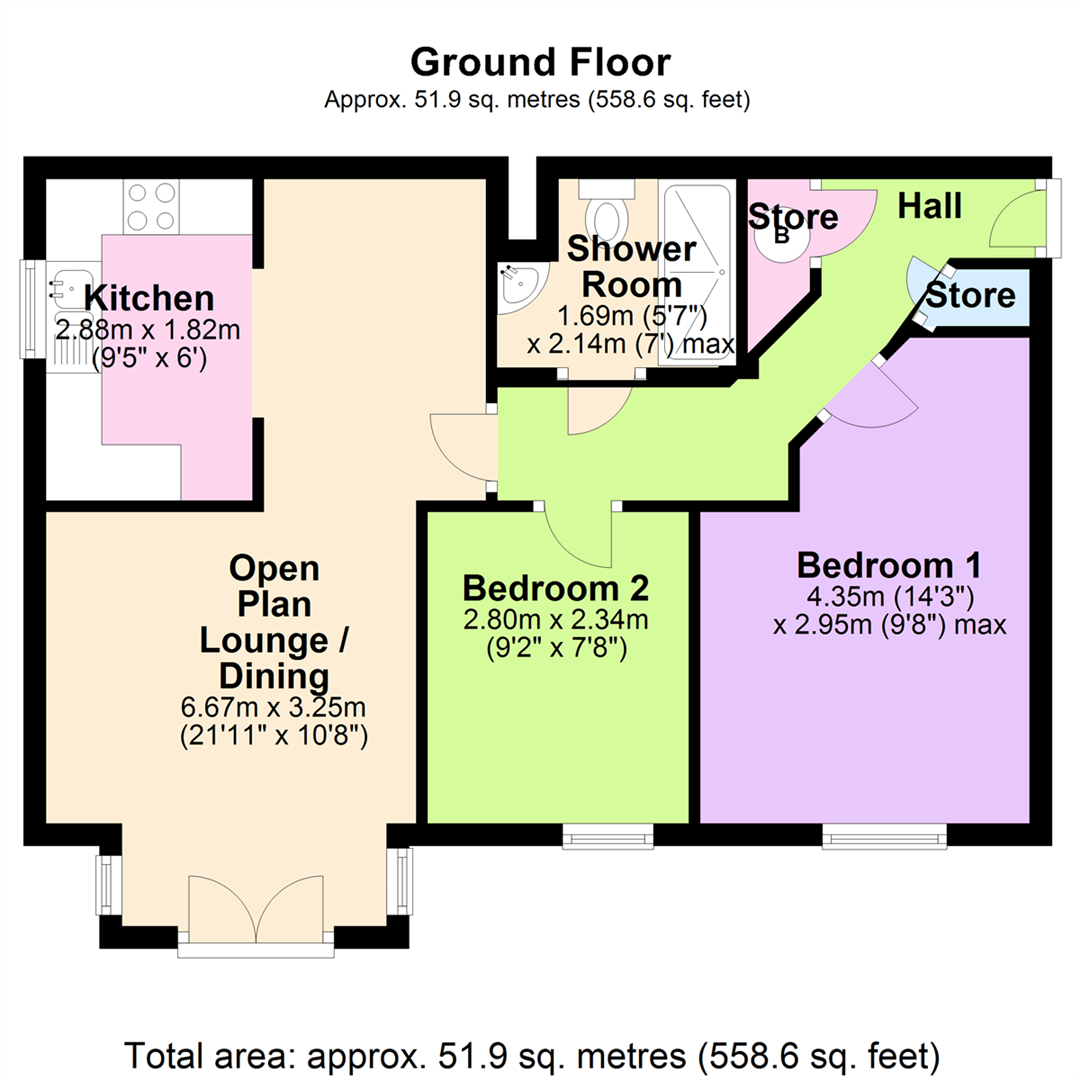Flat for sale in Rossendale BB4, 2 Bedroom
Quick Summary
- Property Type:
- Flat
- Status:
- For sale
- Price
- £ 130,000
- Beds:
- 2
- Baths:
- 1
- Recepts:
- 1
- County
- Lancashire
- Town
- Rossendale
- Outcode
- BB4
- Location
- Willow Hey, Grange Park Way, Helmshore, Rossendale BB4
- Marketed By:
- Farrow & Farrow
- Posted
- 2024-04-17
- BB4 Rating:
- More Info?
- Please contact Farrow & Farrow on 01706 408375 or Request Details
Property Description
*** new *** - superb, executive, top floor apartment, in popular & convenient location - Immaculately Presented Throughout, Lounge with Balcony, Allocated & Visitor Parking, Excellent Location For Nearby Motorway Links & Superb Open Countryside Nearby - Call Us To View!
Willow Hey, Haslingden, Rossendale is a 2 bedroom, top floor apartment, set within a popular residential development, and within easy reach of M65/M66 motorway connections, local amenities and stunning open countryside. Superbly presented and finished immaculately throughout, the property provides good sized living accommodation and the small development gives an air of exclusivity.
Internally, the property briefly comprises entrance hallway with store rooms, open plan lounge / dining room with balcony, open to kitchen, 2 bedrooms and bathroom. Externally are communal garden areas, allocated parking and ample provision for visitor parking too. The kitchen is well equipped with integrated appliances and the bathroom is fitted to a good standard too.
Conveniently located for excellent commuter connections, this property also offers fantastic access to nearby open countryside, including Calf Hey and Haslingden Grane reservoirs, with walks and stunning moorland hillsides. Popular local schools are within easy reach, as are a range of local amenities in Helmshore and Haslingden, with comprehensive options available throughout Rossendale as a whole.
* Top Floor 2 Bed Apartment * Superbly Presented Throughout * Excellent Access to M65/M66 Motorway Connections * Close to Beautiful Open Countryside
Hall
Door.
Store
Door to:
Store
Door to:
Open Plan Lounge / Dining (6.67m x 3.25m (21'11" x 10'8"))
Two windows to side, double door, open plan, door to:
Kitchen (2.88m x 1.82m (9'5" x 6'0"))
Window to side.
Bedroom 1 (4.35m x 2.95m (14'3" x 9'8"))
Window to front, door to:
Bedroom 2 (2.80m x 2.34m (9'2" x 7'8"))
Window to front, door to:
Shower Room (1.69m x 2.14m (5'7" x 7'0"))
Door to:
Agents Notes
Council Tax: Band 'B'
Tenure: Leasehold
Stamp Duty: 0% up to £125,000,2% of the amount between £125,001 & £250,000,5% of the amount between £250,001 & £925,000,10% of the amount between £925,001 & £1,500,000. For some purchases, an additional 3% surcharge may be payable on properties with a sale price of £40,000 and over. Please call us for any clarification on the new Stamp Duty system or to find out what this means for your purchase.
Disclaimer F&C
Unless stated otherwise, these details may be in a draft format subject to approval by the property's vendors. Your attention is drawn to the fact that we have been unable to confirm whether certain items included with this property are in full working order. Any prospective purchaser must satisfy themselves as to the condition of any particular item and no employee of Fine & Country has the authority to make any guarantees in any regard. The dimensions stated have been measured electronically and as such may have a margin of error, nor should they be relied upon for the purchase or placement of furnishings, floor coverings etc. Details provided within these property particulars are subject to potential errors, but have been approved by the vendor(s) and in any event, errors and omissions are excepted. These property details do not in any way, constitute any part of an offer or contract, nor should they be relied upon solely or as a statement of fact. In the event of any structural changes or developments to the property, any prospective purchaser should satisfy themselves that all appropriate approvals from Planning, Building Control etc, have been obtained and complied with.
Property Location
Marketed by Farrow & Farrow
Disclaimer Property descriptions and related information displayed on this page are marketing materials provided by Farrow & Farrow. estateagents365.uk does not warrant or accept any responsibility for the accuracy or completeness of the property descriptions or related information provided here and they do not constitute property particulars. Please contact Farrow & Farrow for full details and further information.


