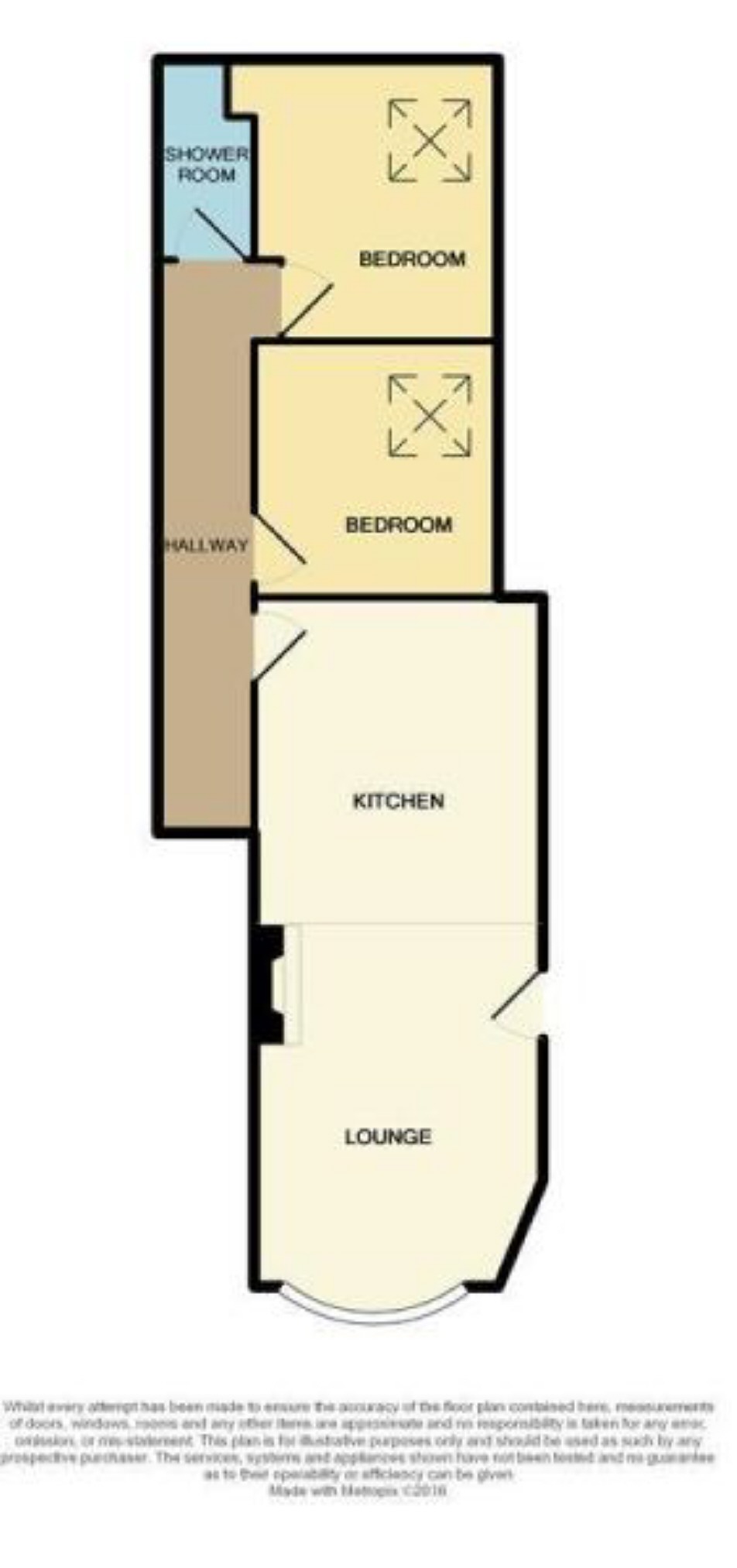Flat for sale in Ross-on-Wye HR9, 2 Bedroom
Quick Summary
- Property Type:
- Flat
- Status:
- For sale
- Price
- £ 120,000
- Beds:
- 2
- Baths:
- 1
- Recepts:
- 1
- County
- Herefordshire
- Town
- Ross-on-Wye
- Outcode
- HR9
- Location
- Chapel Road, Ross-On-Wye HR9
- Marketed By:
- Steve Gooch
- Posted
- 2018-11-19
- HR9 Rating:
- More Info?
- Please contact Steve Gooch on 01594 540133 or Request Details
Property Description
Investment buyer only, sold with tenant in situ. Two bedroom ground floor apartment being situated within close to local amenities benefitting from electric heating, double glazing, off road parking and communal gardens
The market town of Ross-on-Wye which has a range of amenities to include a wide variety of shops, post office, banks, building societies, library, sports centre with swimming pool, supermarkets, schools, doctors surgery, dentist, churches and public houses.
The accommodation comprises open plan living area, inner hallway, two bedrooms and shower room.
All in all, an internal viewing is highly recommended by the selling agents to appreciate what is on offer, the accommodation comprises as follows:
The property is accessed via a partly glazed wooden door into:
Communal Entrance
Tiled flooring. Step up into:
Inner Hallway
Laminate flooring, fully double glazed door leads out to the rear. Door to:
Cellar/Communal Storage (29' max x 16'5 (8.84m max x 5.00m))
L-shaped.
Solid wooden door gives access into:
Open Plan Kitchen/Living Room (30' x 13' (9.14m x 3.96m))
Living Area
Feature fireplace, night storage heater, timer control, intercom, tv point, double glazed bay window to front elevation.
Kitchen Area
Fitted kitchen comprising a range of base and wall mounted units, rolled edge worktops, single bowl, single drainer stainless steel sink unit, mixer tap above, built in stainless steel oven, Halogen hob, extractor canopy above, plumbing for automatic washing machine, tiled splashbacks, laminate flooring, breakfast bar. Door into:
Inner Hallway
Electric water heater, wall mounted electric panel heater, thermostat control.
Bedroom 1 (10'9 x 10'4 (3.28m x 3.15m))
Wall mounted electric panel heater, tv point, electronically controlled velux roof light.
Bedroom 2 (12'3 x 8'6 (3.73m x 2.59m))
Wall mounted electric panel heater, tv point, electronically controlled velux roof light.
Shower Room
Double width shower cubicle with Triton shower, tiled surround, low level wc, pedestal wash hand basin, wall light with shaver point, extractor fan, tiled splashbacks, tiled flooring with underfloor heating.
Outside
To the front of the apartments there is an off road parking area.
To the rear there is a communal patio/seating area, steps lead up to a lawned area which is separated into two all enclosed by walling surround.
Services
Mains water, mains drainage, mains electricity.
Water Rates
To be advised.
Local Authority
Council Tax Band: To be confirmed.
Herefordshire District Council, The Hereford Centre, Hereford Customer Services, Franklin House, 4 Commercial Road, Hereford HR1 2BB.
Tenure
Leasehold.
Agents Note
Maintenance charge £45.00 pcm to include building insurance. Lease of 999 years plus 1/5th share of Noah's Ark Management Company Ltd.
Viewings
Strictly through the Owners Selling Agent, Steve Gooch, who will be delighted to escort interested applicants to view if required. Office Opening Hours 9.00am 7.00pm Monday to Friday, 9.00am 5.30pm Saturday.
Directions
From Ross on Wye town centre leave via the Walford Road, upon entering Tudorville turn left just before the shop into Chapel Road where the property can be found on the right hand side.
Property Survey
Qualified Chartered Surveyors (with over 20 years experience) available to undertake surveys (to include Mortgage Surveys/RICS Housebuyers Reports/Full Structural Surveys).
Misrepresentation Disclaimer
All reasonable steps have been taken with the preparation of these particulars but complete accuracy cannot be guaranteed. If there is any point which is of particular importance to you, please obtain professional confirmation. Alternatively, where possible we will be pleased to check the information for you. These particulars do not constitute a contract or part of a contract. All measurements quoted are approximate. The fixtures, fittings and appliances have not been tested and therefore no guarantee can be given that they are in working order. Any drawings, sketches or plans are provided for illustrative purposes only and are not to scale. All photographs are reproduced for general information and it cannot be inferred that any items shown are included in the sale.
You may download, store and use the material for your own personal use and research. You may not republish, retransmit, redistribute or otherwise make the material available to any party or make the same available on any website, online service or bulletin board of your own or of any other party or make the same available in hard copy or in any other media without the website owner's express prior written consent. The website owner's copyright must remain on all reproductions of material taken from this website.
Property Location
Marketed by Steve Gooch
Disclaimer Property descriptions and related information displayed on this page are marketing materials provided by Steve Gooch. estateagents365.uk does not warrant or accept any responsibility for the accuracy or completeness of the property descriptions or related information provided here and they do not constitute property particulars. Please contact Steve Gooch for full details and further information.


