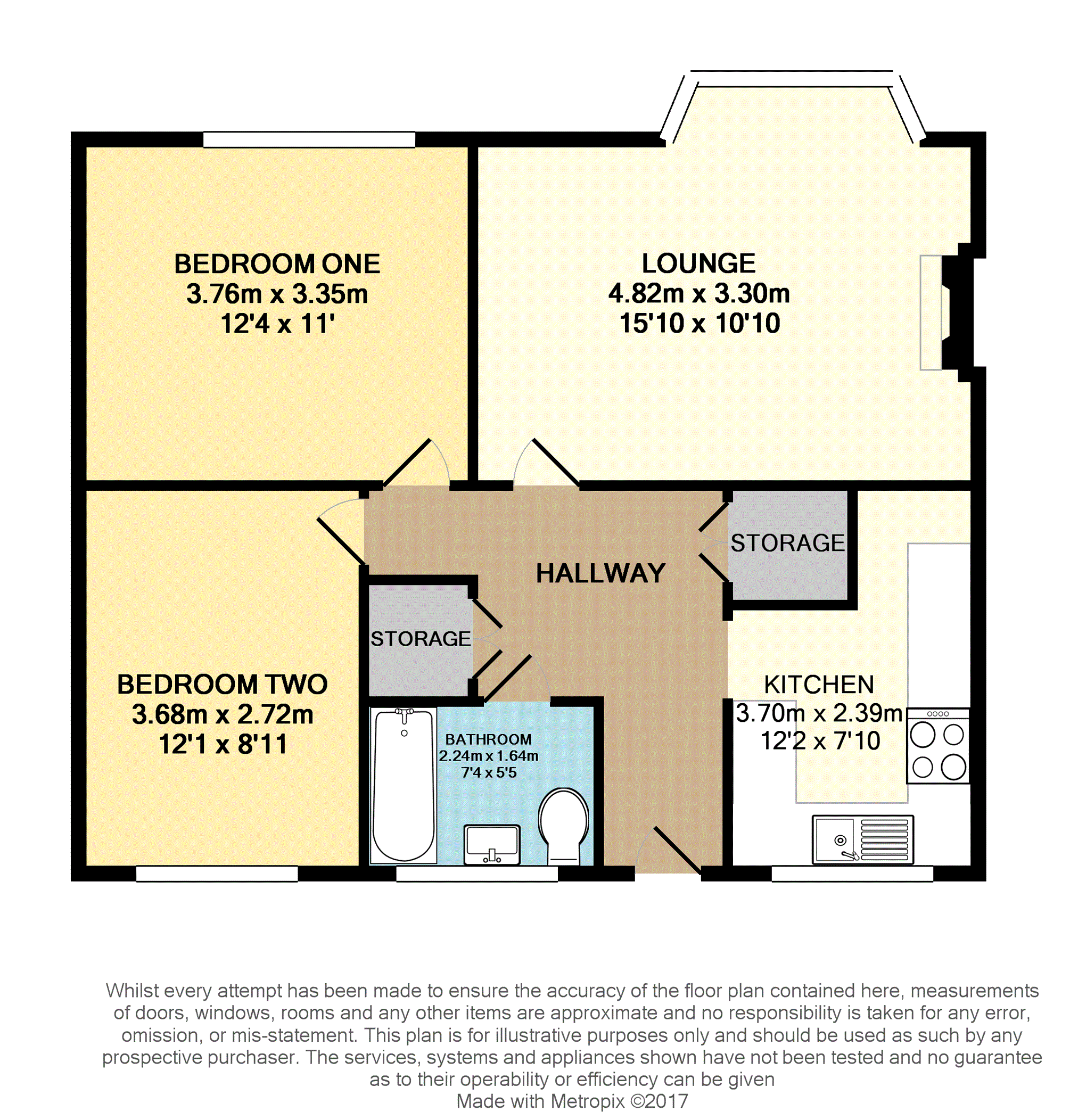Flat for sale in Romford RM7, 2 Bedroom
Quick Summary
- Property Type:
- Flat
- Status:
- For sale
- Price
- £ 240,000
- Beds:
- 2
- Baths:
- 1
- Recepts:
- 1
- County
- Essex
- Town
- Romford
- Outcode
- RM7
- Location
- Dagenham Road, Romford RM7
- Marketed By:
- Purplebricks, Head Office
- Posted
- 2018-11-04
- RM7 Rating:
- More Info?
- Please contact Purplebricks, Head Office on 0121 721 9601 or Request Details
Property Description
This first floor purpose built flat offers good size accommodation to include a fitted kitchen, lounge, two double bedrooms and a bathroom suite. The property also benefits from having a private rear garden. The property is conveniently situated for transport links to Romford Town Centre and other local amenities.
Communal Entrance
Via intercom system, access to private gardens, pram shed and stairs to the first floor.
Hallway
Via front door, doors to all rooms, radiator.
Lounge
15'10" x 10'10"
Double glazed bay window, fireplace, carpeted, radiator.
Kitchen
12'2" x 7'10"
Fitted kitchen comprising of wall and base units, roll top work surfaces, stainless steel sink unit with mixer tap, electric oven with four point electric hob, extractor hood over.
Double glazed window, laminate flooring.
Bedroom One
12'4" x 11'
Double glazed window, carpeted, radiator.
Bedroom Two
12'1" x 8'11"
Double glazed window, carpeted, radiator.
Bathroom
Frosted double glazed window, panel enclosed bath, wash hand basin with mixer tap, WC, heated towel rail.
Garden
Private garden to the rear.
Lease Information
Approximate Information:
96 years remaining on lease
£254.33 every three months which includes service charge and ground rent.
Property Location
Marketed by Purplebricks, Head Office
Disclaimer Property descriptions and related information displayed on this page are marketing materials provided by Purplebricks, Head Office. estateagents365.uk does not warrant or accept any responsibility for the accuracy or completeness of the property descriptions or related information provided here and they do not constitute property particulars. Please contact Purplebricks, Head Office for full details and further information.


