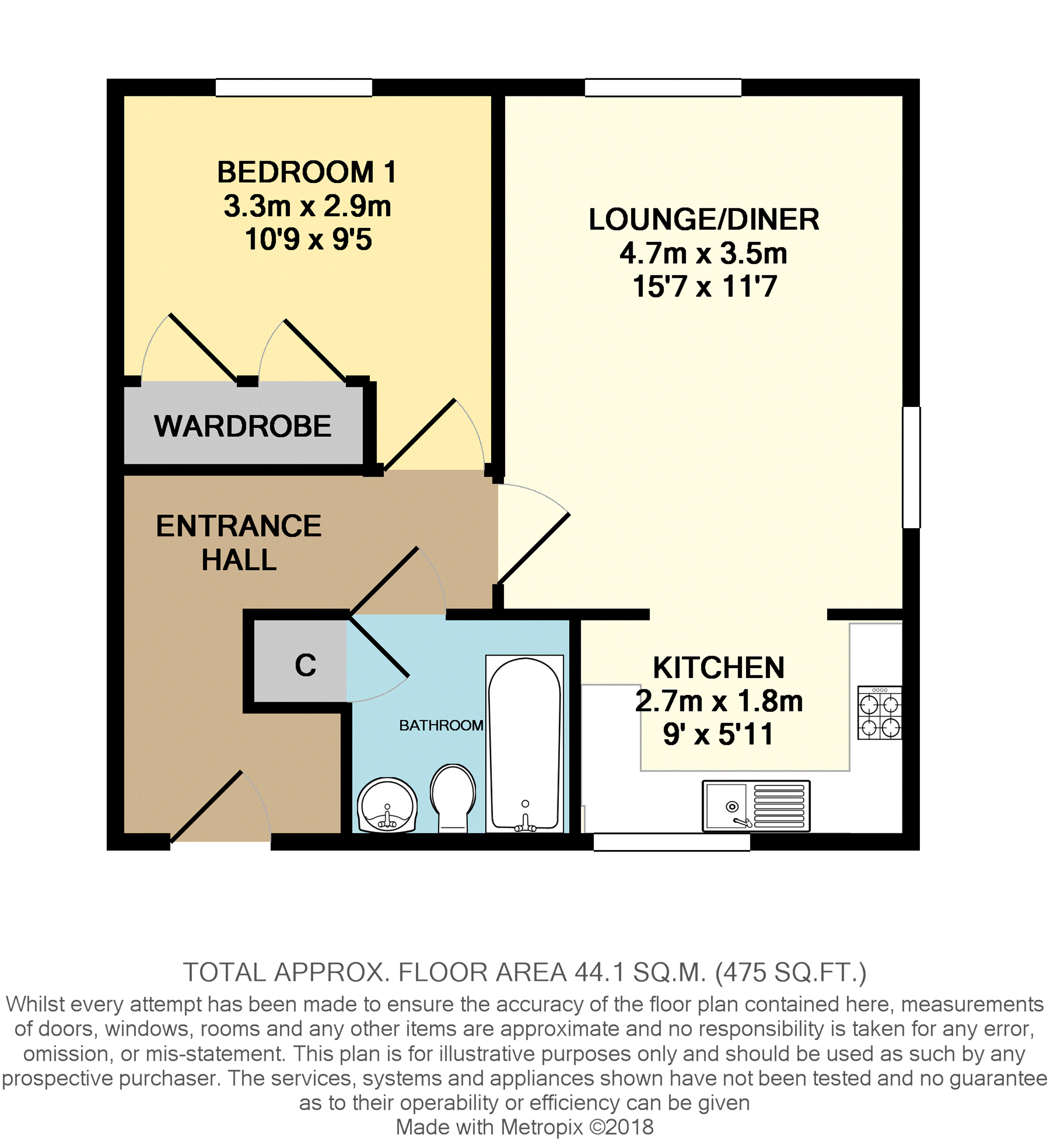Flat for sale in Rochester ME3, 1 Bedroom
Quick Summary
- Property Type:
- Flat
- Status:
- For sale
- Price
- £ 175,000
- Beds:
- 1
- Baths:
- 1
- Recepts:
- 1
- County
- Kent
- Town
- Rochester
- Outcode
- ME3
- Location
- Britannia Road, Rochester ME3
- Marketed By:
- Purplebricks, Head Office
- Posted
- 2024-04-03
- ME3 Rating:
- More Info?
- Please contact Purplebricks, Head Office on 024 7511 8874 or Request Details
Property Description
An ideal first time Purchase, beautifully presented top floor apartment, The kitchen comes complete with integrated appliances and there is allocated undercroft parking, Desirable village location.
Situated in the very popular village of High Halstow is this stunning one bedroom apartment.
Perfect for that first step onto the property ladder. The apartment is beautifully presented throughout and ready for a new buyer to just simply move straight into.
Positioned on the top floor, the property benefits from views of the surrounding area with the windows from the living room and kitchen having dual aspect allowing the whole apartment to be filled with lots of natural light. The living room is a nice space and can even house a small table and chairs. This opens onto the kitchen with the wall and base units all being nice and modern and is complete with integrated dishwasher and has space for a washing machine and fridge freezer.
The development is conveniently situated for easy access to motorway connections so if you commute to London you can either drive to the mainline station or pick up the commuter coach that collects from the village.
Location
High Halstow is considered to be one of the best locations to live within the surrounding area, picturesque views across the local countryside, a friendly local pub offering cooked meals and local shop are all within walking distance.
All the peace, quiet and tranquillity you would expect from a village lifestyle but just a short journey in the car is Strood town centre offering a selection of major brand supermarkets, convenience stores and a main line train station with the high speed option.
Closer to home anyone that requires a morning commute into London can just simply jump on the coach with the stop a short walk away.
Entrance Hall
Entrance door, storage cupboard, video intercom entry system, doors leading to;
Living Room
15’7 x 11’7
Window to rear and side, opening onto;
Kitchen
9’ x 5’11
Window to front. Range of matching wall and base units with work surface over and inset sink drainer unit. Built electric oven with four gas ring hob and extractor chimney over. Integrated dishwasher with space for washing machine and fridge freezer.
Bedroom One
10’9 x 9’5
Window to rear, two built in wardrobes.
Bathroom
Panel enclosed bath, low level W/C and wash and basin, storage cupboard.
Allocated Parking
Allocated Parking undercroft space.
Property Location
Marketed by Purplebricks, Head Office
Disclaimer Property descriptions and related information displayed on this page are marketing materials provided by Purplebricks, Head Office. estateagents365.uk does not warrant or accept any responsibility for the accuracy or completeness of the property descriptions or related information provided here and they do not constitute property particulars. Please contact Purplebricks, Head Office for full details and further information.


