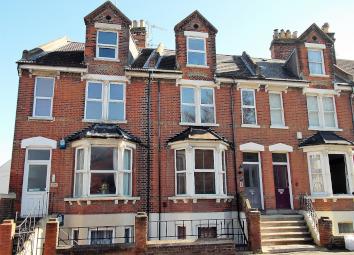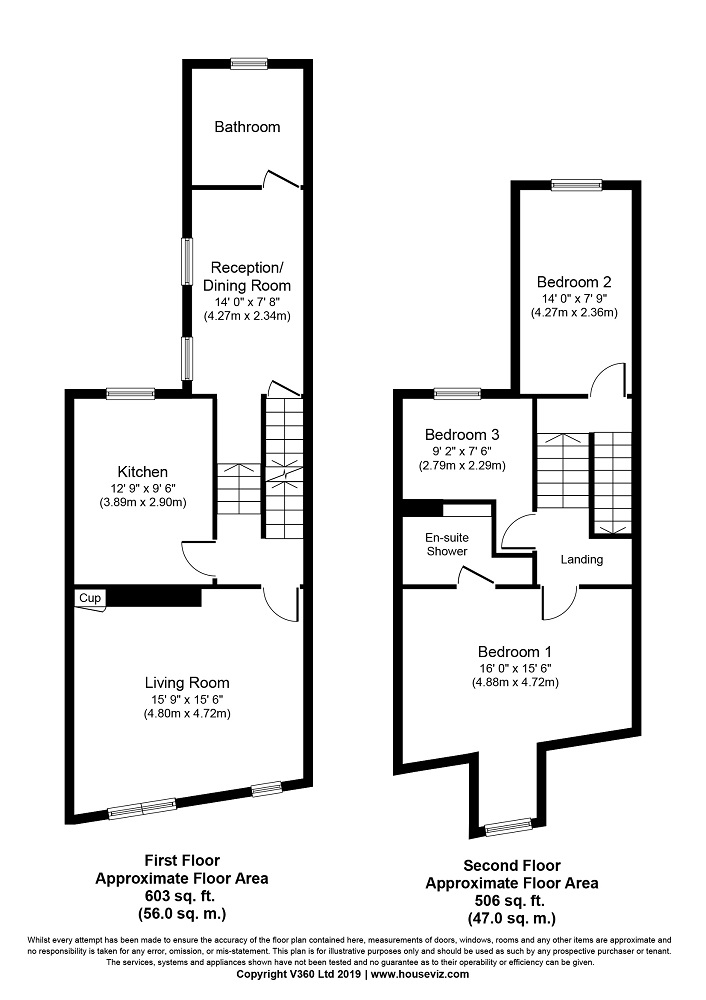Flat for sale in Rochester ME1, 3 Bedroom
Quick Summary
- Property Type:
- Flat
- Status:
- For sale
- Price
- £ 299,995
- Beds:
- 3
- Baths:
- 2
- Recepts:
- 1
- County
- Kent
- Town
- Rochester
- Outcode
- ME1
- Location
- Maidstone Road, Rochester ME1
- Marketed By:
- Machin Lane Partnership
- Posted
- 2024-04-02
- ME1 Rating:
- More Info?
- Please contact Machin Lane Partnership on 01634 799572 or Request Details
Property Description
Stunning, surprisingly spacious three bedroomed apartment set over the first and second floors of this large period house in central Rochester. The current owner has made various improvements to this superbly presented apartment, which was professionally created eleven years ago to a high specification. There is a bespoke fitted kitchen with integrated appliances, quality fittings in the bathroom, and en-suite shower room, solid oak flooring to the kitchen and impressive living room with its cast iron fireplace and marble mantelpiece surround. Located opposite the Richard Watts Alms houses, within a half mile of Rochester High Street with its independent shops and restaurants, Norman Castle and Cathedral and the recently built mainline station with Hi-Speed services to London. There are schools for all ages close-by, both state and private and good access roads to the A2, M2 and M20. Your internal viewing is highly recommended.
Communal entrance door into entrance hall, stairs to first floor, Personal Entrance Door into
reception hall/ dining room: 14’ x 7’8 double glazed windows to side, designer radiator, spotlights, steps up to first floor landing, door to
bathroom: Double glazed window to rear, suite comprising low level WC, wash hand basin, deep panelled bath with mixer taps, towel radiator, underfloor heating, tiled flooring and splashback, extractor fan, loft access
first floor landing: Stairs to second floor, radiator
kitchen/breakfast room: 12’9 x 9’6 double glazed window to rear with wooden shutters, bespoke fitted range of wall and base cupboards, fitted oak worktops with inset single drainer sink unit, fitted induction hob and electric double oven with extractor hood over, integrated dishwasher, washing machine and fridge/freezer, breakfast bar, ceramic tiled splashbacks, gas boiler in cupboard for hot water and central heating, solid oak flooring
living room: 15’9 x 15’6 double glazed windows to front with wooden blinds, radiators, cast iron fireplace with marble mantelpiece surround, ceramic tiled inlay, alcove cupboard, solid oak flooring
half landing: High level double glazed window to rear, door to
bedroom two: 14’ x 7’9 double glazed window to rear, radiator
second floor landing:
Bedroom three: 9’2 x 7’6 double glazed window to rear, radiator
bedroom one: 15’6 x 11’ widening to 16’ max, double glazed window to front, radiators, eaves storage, door to en-suite shower room: Suite comprising walk-in double shower cubicle and screen with integrated mainsfed shower, wash hand basin, low level WC, towel radiator, extractor fan, tiled flooring and walls
lease details: We understand there is a 99 year lease dated from 2009, the service/maintenance charge is £60 p.M.
Property Location
Marketed by Machin Lane Partnership
Disclaimer Property descriptions and related information displayed on this page are marketing materials provided by Machin Lane Partnership. estateagents365.uk does not warrant or accept any responsibility for the accuracy or completeness of the property descriptions or related information provided here and they do not constitute property particulars. Please contact Machin Lane Partnership for full details and further information.


