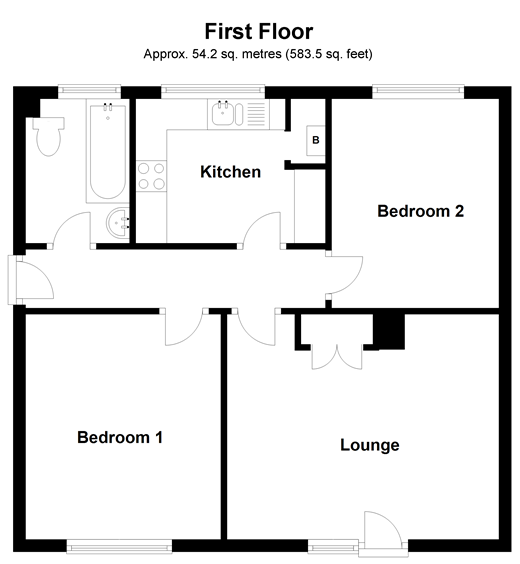Flat for sale in Rochester ME1, 2 Bedroom
Quick Summary
- Property Type:
- Flat
- Status:
- For sale
- Price
- £ 165,000
- Beds:
- 2
- Baths:
- 1
- Recepts:
- 1
- County
- Kent
- Town
- Rochester
- Outcode
- ME1
- Location
- The Fairway, Rochester, Kent ME1
- Marketed By:
- Ward & Partners
- Posted
- 2018-09-24
- ME1 Rating:
- More Info?
- Please contact Ward & Partners on 01634 799057 or Request Details
Property Description
This spacious home is ready to be lived in from day one! Set away from the communal area the access to this home is very quiet and secure. The current owner has recently redecorated to a good standard and a neutral colour throughout the whole apartment, ensuring there isn’t anything for anyone to do here.
Enjoy sitting in the spacious lounge with the large windows allowing plenty of natural light to fill the room. The double bedrooms mean that you can perhaps have guess stay or alternatively provides a good size room for a child.
All your daily needs are nearby here too with a convenient store only a matter of minutes away, whilst larger shopping outlets can be found in central
Rochester and also an Asda which is a short drive away for all your grocery needs.
There’s a selection of primary and secondary schools within walking distance making the school run an ease. Whilst getting to work couldn’t be easier, either with access to the motorway network nearby and the option of jumping on the high speed train link in Rochester.
There is also a handy external storage cupboard that will be very useful to perhaps store a bike or just use for additional storage.
Please refer to the footnote regarding the services and appliances.
Room sizes:
- First floor
- Entrance Hall
- Lounge 14'7 x 11'6 (4.45m x 3.51m)
- Kitchen 10'0 x 7'9 (3.05m x 2.36m)
- Bedroom 1 11'0 x 8'9 (3.36m x 2.67m)
- Bedroom 2 11'8 x 10'4 (3.56m x 3.15m)
- Bathroom
- Outside
- Communal Gardens
The information provided about this property does not constitute or form part of an offer or contract, nor may be it be regarded as representations. All interested parties must verify accuracy and your solicitor must verify tenure/lease information, fixtures & fittings and, where the property has been extended/converted, planning/building regulation consents. All dimensions are approximate and quoted for guidance only as are floor plans which are not to scale and their accuracy cannot be confirmed. Reference to appliances and/or services does not imply that they are necessarily in working order or fit for the purpose.
Property Location
Marketed by Ward & Partners
Disclaimer Property descriptions and related information displayed on this page are marketing materials provided by Ward & Partners. estateagents365.uk does not warrant or accept any responsibility for the accuracy or completeness of the property descriptions or related information provided here and they do not constitute property particulars. Please contact Ward & Partners for full details and further information.


