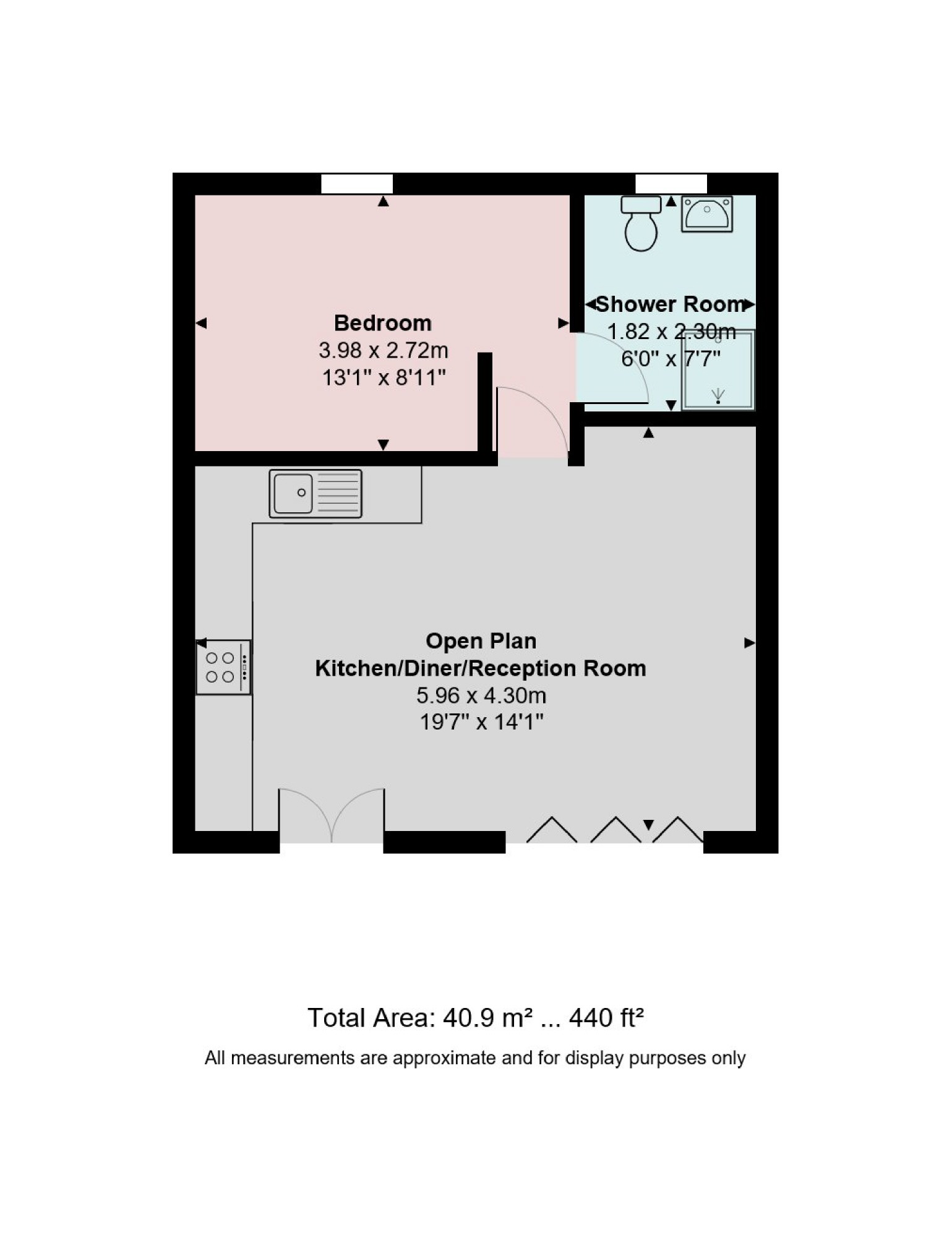Flat for sale in Rickmansworth WD3, 1 Bedroom
Quick Summary
- Property Type:
- Flat
- Status:
- For sale
- Price
- £ 335,000
- Beds:
- 1
- Baths:
- 1
- Recepts:
- 1
- County
- Hertfordshire
- Town
- Rickmansworth
- Outcode
- WD3
- Location
- Frogmoor Lane, Rickmansworth, Hertfordshire WD3
- Marketed By:
- Grosvenor Estates
- Posted
- 2024-05-10
- WD3 Rating:
- More Info?
- Please contact Grosvenor Estates on 01923 728437 or Request Details
Property Description
Ground floor garden flat, Innovatively designed maisonette in this sought-after, semi-rural and convenient position. An attractive setting in a residential lane, adjacent to the canal bridge leading to the Aquadrome, a desirable area where this development is unique on this side of the canal. A one bedroom unfurnished maisonette.
Constructed to a high contemporary specification and similarly fitted, each property has a private entrance door and one designated parking bay. Two further parking bays are available for residents' visitors, whilst communal, secure cycle racks to the flank of the development will be installed. Available from mid to late September
Flat 1: Reserved
flat 2 has the benefit of a patio garden, which will be paved with planting beds.
Lease details: To be confirmed: 150 year term at £250pa ground rent, rising.
Situate
Situated across the canal from local High St. Shopping and just a few minutes' walk from the Metropolitan/br station, with fast track service to Marylebone and Baker Street of approximately 25 minutes, whilst bus routes pass the door. The M25 can be accessed by a short drive to junctions 17 or 18. Tesco superstore is literally a couple of hundred yards along the road. Quality schooling is nearby, to include St. Mary's at nearby Stockers Farm as are leisure facilities for the golfer, tennis player, equestrian and fishermen. The three rivers, to include The Chess & Gade rivers, Grand Union Canal and Aquadrome adorn the Colne Valley, offering picturesque rambles through its course.
Specification
Specification: To include high standard kitchens with Bosch appliances.
Features Include
Each Flat Has
Combination boiler
Underfloor heating
Walk in shower
Wall hung vanity unit
Mirrored bathroom cabinet
High standard kitchen c/w Induction hob, Extract hood, Single oven, Fridge/freezer, Washing machine, Dish washer - all Bosch or similar quality
Oak flooring to living/kitchen area
Carpet to bedroom
Vinyl flooring to bathroom
Oak faced internal doors
Fully decorated
Double glazing
TV aerial point
Telephone point
Smoke detector
Private front door
One parking bay
More Information
The vanity units are free standing not wall hung
The hobs are just standard ceramic and not induction
The washing machines are washer dryers
Bedroom flooring is oak laminate not carpet
The internal doors are 6 panelled pained fire doors
We are delighted in being appointed sole agents and please do not hesitate to contact us should you require any further information or advice, such as regarding likely rental incomes.
Please note: These details are intended to give a general indication of the proposed development, specification or floor layouts at any time. The contents herein shall not form any part of any contract or be a representation including such contract. These properties are offered subject to availability and final specification. Purchasers are advised to contact the Selling Agent to ascertain the availability of any particular property and to ensure that what may be on offer suits their particular requirements. The developer has designated a title for the development which is a purely a marketing name and may not necessarily form part of the approved postal address. The dimensions are intended for guidance only and may vary by plus or minus 5%. Plans and illustrations shown are provisional or draft and subject to change; not to be distributed or shared and cannot form part of legal contracts.'
Early viewing is advised so as to not be disappointed, to view the property please ring .
Please note the mention of any appliances and/or services within these particulars does not imply that they are in full and efficient working order.
Property Location
Marketed by Grosvenor Estates
Disclaimer Property descriptions and related information displayed on this page are marketing materials provided by Grosvenor Estates. estateagents365.uk does not warrant or accept any responsibility for the accuracy or completeness of the property descriptions or related information provided here and they do not constitute property particulars. Please contact Grosvenor Estates for full details and further information.


