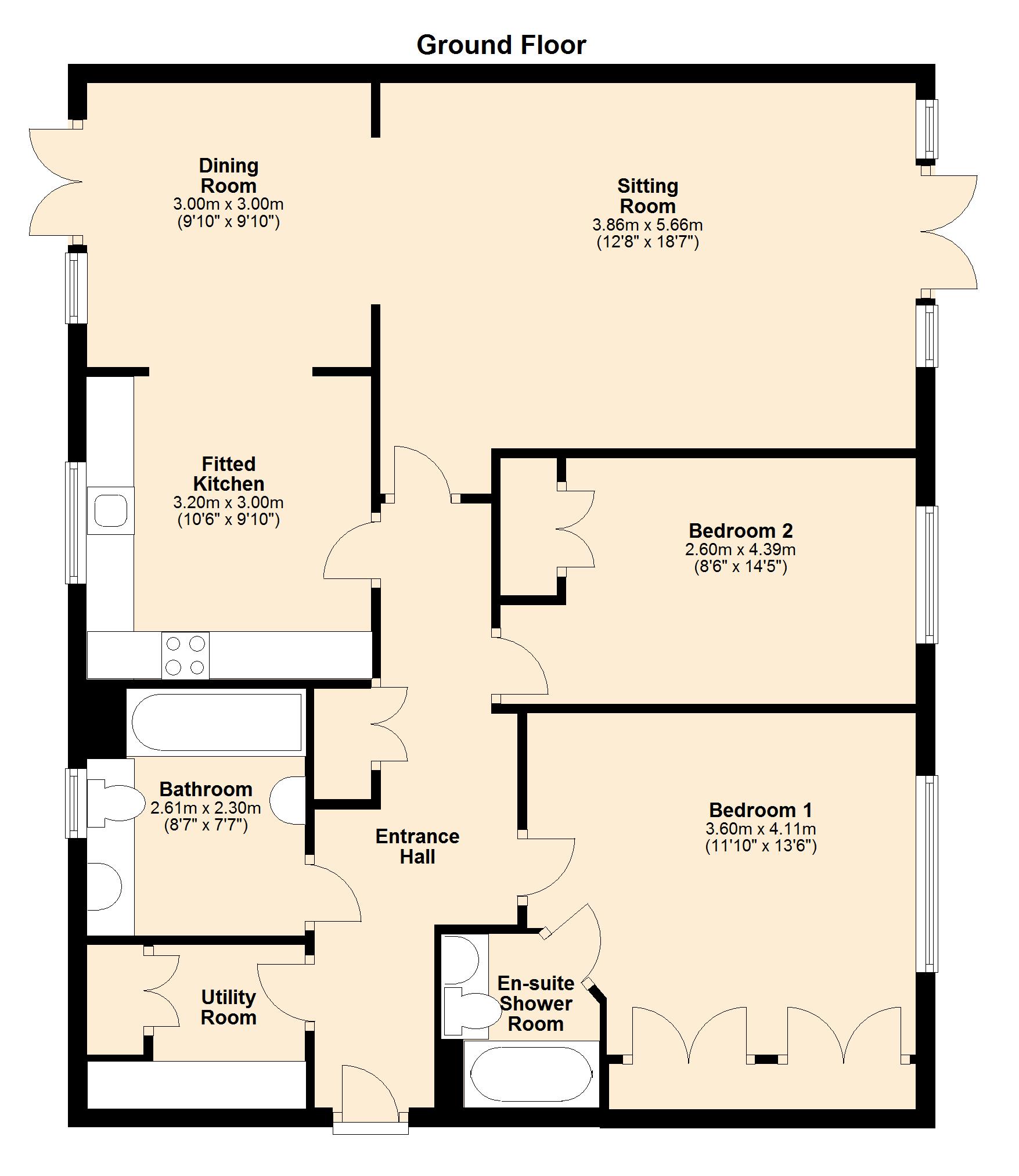Flat for sale in RG4, 2 Bedroom
Quick Summary
- Property Type:
- Flat
- Status:
- For sale
- Price
- £ 545,000
- Beds:
- 2
- Baths:
- 2
- Recepts:
- 1
- County
- Town
- Outcode
- RG4
- Location
- Lyefield Court, Lyfield Court, Reading RG4
- Marketed By:
- Beville Estate Agents
- Posted
- 2024-04-04
- RG4 Rating:
- More Info?
- Please contact Beville Estate Agents on 0118 443 9009 or Request Details
Property Description
Spacious two bedroom ground floor apartment, presented in immaculate order, set in a quiet location within easy walking distance of amenities. EPC: C
Built in 2011 on the exclusive Lyefield Court retirement development, accommodation includes; entrance hall with intercom, bathroom, utility room, fitted kitchen with integrated appliances, dining room, 18ft sitting room, bedroom 1 with ensuite shower room, further double bedroom.
Noteworthy features include; gas fired central heating with pressurised hot water system, PVCu double glazing, ample built in cupboards, garage in nearby block, well maintained communal gardens.
Services include resident estate managers, personal alarm system, laundry room and guest suite and Social meeting room.
999 year lease (from 1984), no ground rent and 55+ age covenant.
The property offered for sale is a spacious two bedroom ground floor apartment, presented in immaculate order, set in a quiet location within easy walking distance of amenities. EPC: C
Built in 2011 on the exclusive Lyefield Court retirement development, accommodation includes; entrance hall with intercom, bathroom, utility room, fitted kitchen with integrated appliances, dining room, 18ft sitting room, bedroom 1 with ensuite shower room, further double bedroom.
Noteworthy features include; gas-fired central heating with pressurised hot water system, PVCu double glazing, ample built-in cupboards, garage in nearby block, well maintained communal gardens.
Services include resident estate managers, personal alarm system, guest suite and social meeting room.
The Conifers is an exclusive retirement development set in a no through road, adjoining Reading Golf Club.
Emmer Green is a sought after area on the Berkshire/ Oxfordshire borders, close to Caversham and Reading with excellent amenities and communication links, whilst being close to surrounding countryside. There is easy access to both Reading and Henley-on-Thames town centres. London Paddington is less than 30 minutes from Reading Railway Station and there are good links to the M40 and M4 motorways.
Council Tax: Band: F (£)
Total Floor Area: Approx 982sq.Ft. (91m2)
Services: Mains electricity, gas, water & drainage.
999 year lease (from 1984), no ground rent and 55+ age covenant.
Entrance Hall
Intercom entry system, built-in double cupboard, radiator, doors to:
Utility Room (2.30m x 1.72m (7'7" x 5'8"))
Worktop space over, washing machine, tumble drier, wall mounted radiator, tiled floor, extractor fan, fitted double boiler cupboard housing heating and domestic hot water system, pressurised hot water tank.
Bathroom
Fitted with four piece suite comprising deep panelled bath with independent shower over, wash hand basin with cupboards under, bidet and WC with hidden cistern, part tiled walls, heated towel rail, extractor fan, shaver point, double-glazed window to side, tiled floor, recessed spotlights.
Fitted Kitchen (3.20m x 3.00m (10'6" x 9'10"))
Fitted with a matching range of base and eye level units with granite worktop space over and underlighting, 1½ bowl stainless steel sink unit, integrated fridge/freezer, dishwasher, built-in electric double oven, built-in four ring electric hob with extractor hood, PVCu double-glazed window to side, radiator, tiled floor, recessed spotlights, opening to:
Dining Room (3.00m x 3.00m (9'10" x 9'10"))
Double-glazed window to rear, radiator, double-glazed double overlooking small private patio area with gardens to the rear.
Sitting Room (5.66m x 3.86m (18'7" x 12'8"))
Feature fireplace with granite surround and hearth, two radiators, TV point, double-glazed double door with patio overlooking gardens to the side of the property.
Bedroom 2 (4.39m max x 2.60m (14'5" max x 8'6"))
Double-glazed window to side, radiator, built in double cupboard.
Bedroom 1 (4.11m max x 3.83m (13'6" max x 12'7"))
Double glazed window to side, built-in double cupboard the length of the bedroom, door to:
En-Suite Shower Room
Fitted with three piece suite comprising tiled double shower enclosure, wash hand basin with cupboards under and WC with hidden cistern, heated towel rail, shaver point, tiled floor, recessed spotlights.
You may download, store and use the material for your own personal use and research. You may not republish, retransmit, redistribute or otherwise make the material available to any party or make the same available on any website, online service or bulletin board of your own or of any other party or make the same available in hard copy or in any other media without the website owner's express prior written consent. The website owner's copyright must remain on all reproductions of material taken from this website.
Property Location
Marketed by Beville Estate Agents
Disclaimer Property descriptions and related information displayed on this page are marketing materials provided by Beville Estate Agents. estateagents365.uk does not warrant or accept any responsibility for the accuracy or completeness of the property descriptions or related information provided here and they do not constitute property particulars. Please contact Beville Estate Agents for full details and further information.


