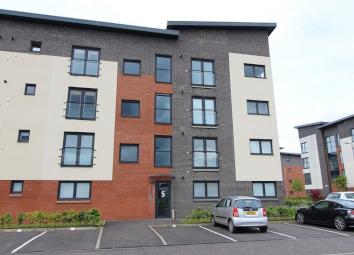Flat for sale in Renfrew PA4, 3 Bedroom
Quick Summary
- Property Type:
- Flat
- Status:
- For sale
- Price
- £ 149,995
- Beds:
- 3
- Baths:
- 1
- Recepts:
- 1
- County
- Renfrewshire
- Town
- Renfrew
- Outcode
- PA4
- Location
- Mulberry Road, Renfrew, Renfrewshire PA4
- Marketed By:
- Oakleaf Homes
- Posted
- 2019-05-08
- PA4 Rating:
- More Info?
- Please contact Oakleaf Homes on 0141 433 0328 or Request Details
Property Description
Entrance hall – 7.86 × 2.09 ( at widest point )
Welcoming entrance hallway. The flooring is laminate
Lounge / Kitchen – 7.20 × 3.42
Stunning open plan lounge/kitchen area with juliette balcony. The flooring is laminate
Kitchen area has ample modern base and wall units with oven hob and hood, integrated dishwasher, washer drier and fridge freezer.
Master bedroom – 5.60 × 3.13
Stunning master bedroom with windows to the front and rear allowing plenty of daylight. Fitted walk in wardbrobes. The flooring is laminate
En suite – 2.06 × 1.25
Stunning modern fitted ensuite with walk in shower cubicle, wash hand basin and WC, window to the side, partly tiled walls. The flooring is laminate
Bedroom 2 – 3.18 × 3.11
Another beautifully presented second bedroom with window to the side. The flooring is laminate
Bedroom 3 – 2.62 × 3.11
Spacious third bedroom with window to the side, fitted wardrobes. The flooring is laminate.
Bathroom – 1.96 × 2.30
Modern family bathroom with 3 piece suite, partly tiled walls. The flooring is laminate
T&C Apply
All sizes are estimate and taken at widest point
Property Location
Marketed by Oakleaf Homes
Disclaimer Property descriptions and related information displayed on this page are marketing materials provided by Oakleaf Homes. estateagents365.uk does not warrant or accept any responsibility for the accuracy or completeness of the property descriptions or related information provided here and they do not constitute property particulars. Please contact Oakleaf Homes for full details and further information.

