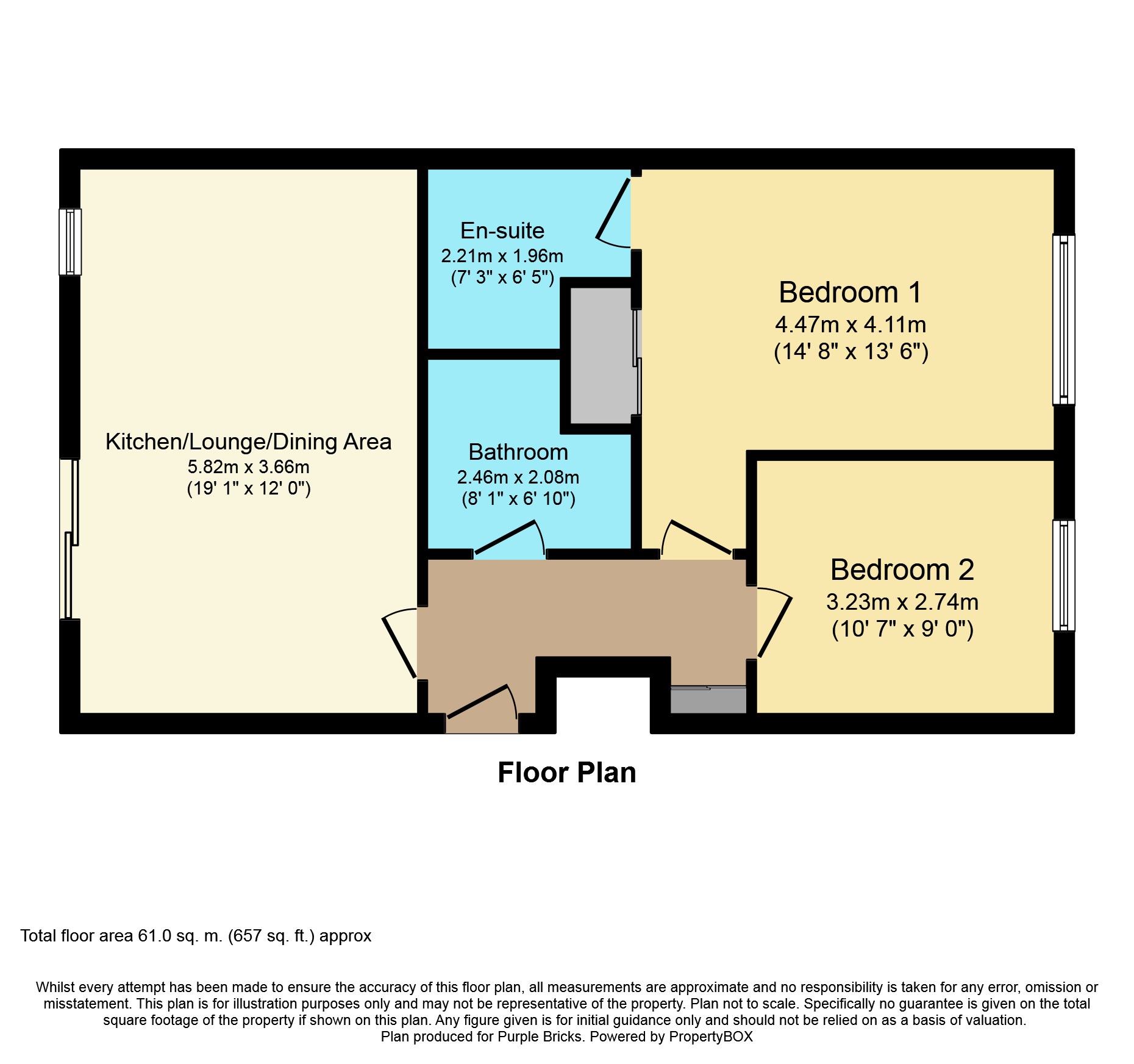Flat for sale in Renfrew PA4, 2 Bedroom
Quick Summary
- Property Type:
- Flat
- Status:
- For sale
- Price
- £ 125,000
- Beds:
- 2
- Baths:
- 2
- Recepts:
- 1
- County
- Renfrewshire
- Town
- Renfrew
- Outcode
- PA4
- Location
- 12 Fingal Road, Renfrew PA4
- Marketed By:
- Purplebricks, Head Office
- Posted
- 2024-04-29
- PA4 Rating:
- More Info?
- Please contact Purplebricks, Head Office on 024 7511 8874 or Request Details
Property Description
Stunning modern third floor flat in the popular Ferry Village development, close to Braehead Shopping Centre. Enjoying a high specification, this property is offered to the market in immaculate walk-in condition. This beautiful home would be an ideal purchase for a professional person or couple.
The accommodation comprises security controlled communal entrance, reception hall with storage, stylish and spacious open plan lounge/dining room/luxury fitted kitchen with appliances, two good sized double bedrooms, the master with lovely en-suite shower room and built-in wardrobes and a lovely modern bathroom.
The specification also includes gas central heating, double glazing, security entry system and allocated residents parking.
Ferry Village is without doubt becoming a vibrant and cosmopolitan residential district conveniently located for the social hub at nearby Braehead with excellent shopping and entertainment amenities and an abundance of well know shops and brand names. There is also a cinema, snow dome and ice rink all with free car parking.
Furthermore, M8 motorway links Glasgow Airport, Paisley and Glasgow City Centre Very accessible too.
Also easy access to Renfrew's many shops and amenities both in the town centre and beyond. There are excellent transport links with local bus service connecting to Renfrew, Paisley and Glasgow. Close by also is the excellent David Lloyd fitness club. Glasgow Airport is also located a short distance away. Within close proximity to excellent primary and secondary schooling.
Reception Hall
18'2" x 5'10" narrowing to 3'5"
Lounge / Kitchen
19'1" x 12'
Master Bedroom
14'8" x 10' widening to13'6" at entrance
Bedroom Two
10'7" x 9'
En-Suite
7'3" x 6'5" narrowing to 4'2"
Bathroom
8'1" x 6'10" L shaped
Property Location
Marketed by Purplebricks, Head Office
Disclaimer Property descriptions and related information displayed on this page are marketing materials provided by Purplebricks, Head Office. estateagents365.uk does not warrant or accept any responsibility for the accuracy or completeness of the property descriptions or related information provided here and they do not constitute property particulars. Please contact Purplebricks, Head Office for full details and further information.


