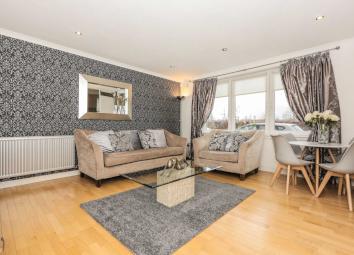Flat for sale in Renfrew PA4, 2 Bedroom
Quick Summary
- Property Type:
- Flat
- Status:
- For sale
- Price
- £ 115,950
- Beds:
- 2
- Baths:
- 1
- Recepts:
- 1
- County
- Renfrewshire
- Town
- Renfrew
- Outcode
- PA4
- Location
- Lapwing Road, Braehead, Renfrew PA4
- Marketed By:
- Penny Lane Homes
- Posted
- 2024-05-07
- PA4 Rating:
- More Info?
- Please contact Penny Lane Homes on 0141 376 7875 or Request Details
Property Description
Set within the ever popular location of Ferry Village, this stunning contemporary apartment is brought to the market in true turn key condition. All fixtures, fittings and furniture are included in sale which would make this property ideal for a first time buyer.
Internally, the property is in immaculate through out and consists of reception hall, lounge, kitchen, two bedroom's and bathroom.
Entering into the property is the welcoming reception hall which gives access to all rooms. The well proportioned lounge is very modern with the added benefit of a good sized cupboard. The fully fitted kitchen offers a fantastic range of base and wall mounted units which are complemented by the integrated oven, hob, and hood, fridge freezer, washing machine and dish washer.
The two bedrooms are both spacious with the master suite benefiting from built in wardrobes.
Completing this beautiful property is the three piece bathroom with coordinating white suite with over bath shower.
Further benefits of the property include double glazing, gas central heating, secure door entry and private residential parking.
Renfrew itself offers a variety of amenities including schools, shops, and transport facilities with the M8 Motorway close by providing easy access to the Central Belt and beyond. Braehead Shopping Complex and Soar is also a short distance away providing an abundance of shopping and entertainment facilities.
Lounge - 13'10" (4.22m) x 15'9" (4.8m)
Kitchen - 10'5" (3.18m) x 8'10" (2.69m)
Bedroom One - 9'7" (2.92m) x 15'1" (4.6m)
Bedroom Two - 12'9" (3.89m) x 10'10" (3.3m)
Bathroom - 7'11" (2.41m) x 6'7" (2.01m)
Notice
Please note we have not tested any apparatus, fixtures, fittings, or services. Interested parties must undertake their own investigation into the working order of these items. All measurements are approximate and photographs provided for guidance only.
Property Location
Marketed by Penny Lane Homes
Disclaimer Property descriptions and related information displayed on this page are marketing materials provided by Penny Lane Homes. estateagents365.uk does not warrant or accept any responsibility for the accuracy or completeness of the property descriptions or related information provided here and they do not constitute property particulars. Please contact Penny Lane Homes for full details and further information.


