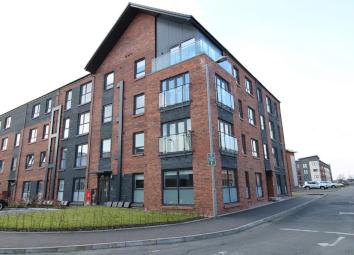Flat for sale in Renfrew PA4, 2 Bedroom
Quick Summary
- Property Type:
- Flat
- Status:
- For sale
- Price
- £ 152,995
- Beds:
- 2
- County
- Renfrewshire
- Town
- Renfrew
- Outcode
- PA4
- Location
- Fingal Road Flatt 0/1, Renfrew, Renfrewshire PA4
- Marketed By:
- Oakleaf Homes
- Posted
- 2024-05-12
- PA4 Rating:
- More Info?
- Please contact Oakleaf Homes on 0141 433 0328 or Request Details
Property Description
Entrance – 3.10 x—2.66
T shaped hallway with amtico flooring, Painted walls
Lounge – 5.41 x 4.38
This good size lounge has double aspect window allowing a lot of natural light to flood the room, fitted with cream carpet, painted walls and open plan to the kitchen dining area
Kitchen – 3.59 x 2.61
Modern white kitchen units, wood effect worktop, oven, hob, hood, Int F/Freezer, Int D/Washer, amtico flooring, painted walls and side window
Utility – 1.88 x .070
Cupboard that has plumbing for the w/machine, worktop + amtico flooring
Bed 1 – 3.49 x 2.67
Double room, painted walls, mirror robes, beige carpet and large window
Bed 2 – 3.62 x 4.71
This is currently being used as the master bedroom due to its size. The room has mirror robes, painted walls, 2 large windows and beige carpet
Bathroom – 1.90 x 2.30
W/C, basin, bath, thermostatic shower, glass screen, tiled around bath, painted walls and amtico flooring
All sizes are an estimate and taken at the widest point T&c's apply
Property Location
Marketed by Oakleaf Homes
Disclaimer Property descriptions and related information displayed on this page are marketing materials provided by Oakleaf Homes. estateagents365.uk does not warrant or accept any responsibility for the accuracy or completeness of the property descriptions or related information provided here and they do not constitute property particulars. Please contact Oakleaf Homes for full details and further information.

