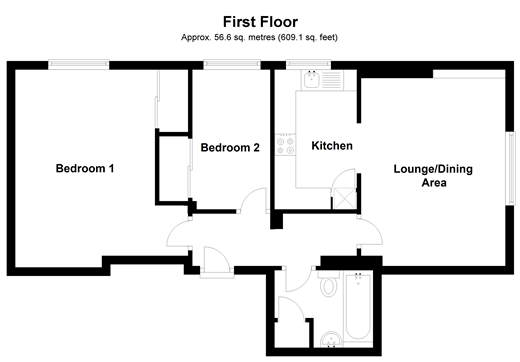Flat for sale in Reigate RH2, 2 Bedroom
Quick Summary
- Property Type:
- Flat
- Status:
- For sale
- Price
- £ 335,000
- Beds:
- 2
- Baths:
- 1
- Recepts:
- 1
- County
- Surrey
- Town
- Reigate
- Outcode
- RH2
- Location
- Somers Road, Reigate, Surrey RH2
- Marketed By:
- Cubitt & West - Reigate
- Posted
- 2018-10-30
- RH2 Rating:
- More Info?
- Please contact Cubitt & West - Reigate on 01737 339077 or Request Details
Property Description
This attractive apartment is in one of the most sought after locations within Reigate, being a short walk away from the train station and town centre, as well as close to excellent schools including Holmesdale School and Micklefield Private School. You are also only a short car journey away from the M25 and Gatwick Airport.
Reigate itself offers a comprehensive range of facilities including cafes, bars, restaurants, High Street shops, major employers plus the award winning Priory Park.
This particular apartment occupies the first floor with excellent views to the front of the attractive street scene of substantial houses along the road. As soon as you walk through the front door you will instantly recognise the quality, the property has been refurbished to a high standard including a recently installed bathroom with shower, a modern kitchen with built-in appliances and tasteful decoration throughout.
The apartment would be great for a multitude of buyers including a professional couple, downsizer or investor.
Outside there are established communal gardens, backing onto open fields and sports fields. There is a parking space for each apartment as well as visitor parking, making the property ideal for anybody that wishes to leave their car at home.
What the Owner says:
We have absolutely loved our time here, the friendly atmosphere created by the other occupants is something that we will miss when we leave.
As well as being visually appealing, inside the apartment feels very spacious owing to its high ceilings and large windows.
We are sure the new owners will be just as happy here as we have been.
Room sizes:
- Entrance Hall
- Lounge/Dining Area 14'9 x 11'2 (4.50m x 3.41m)
- Kitchen 11'0 x 5'6 (3.36m x 1.68m)
- Bedroom 1 15'9 x 10'10 (4.80m x 3.30m)
- Bedroom 2 10'9 x 6'0 up to fitted wardrobes (3.28m x 1.83m)
- Bathroom 7'7 x 6'0 (2.31m x 1.83m)
- Parking for 1 Car
- Visitor Parking
- Communal Gardens
The information provided about this property does not constitute or form part of an offer or contract, nor may be it be regarded as representations. All interested parties must verify accuracy and your solicitor must verify tenure/lease information, fixtures & fittings and, where the property has been extended/converted, planning/building regulation consents. All dimensions are approximate and quoted for guidance only as are floor plans which are not to scale and their accuracy cannot be confirmed. Reference to appliances and/or services does not imply that they are necessarily in working order or fit for the purpose.
Property Location
Marketed by Cubitt & West - Reigate
Disclaimer Property descriptions and related information displayed on this page are marketing materials provided by Cubitt & West - Reigate. estateagents365.uk does not warrant or accept any responsibility for the accuracy or completeness of the property descriptions or related information provided here and they do not constitute property particulars. Please contact Cubitt & West - Reigate for full details and further information.


