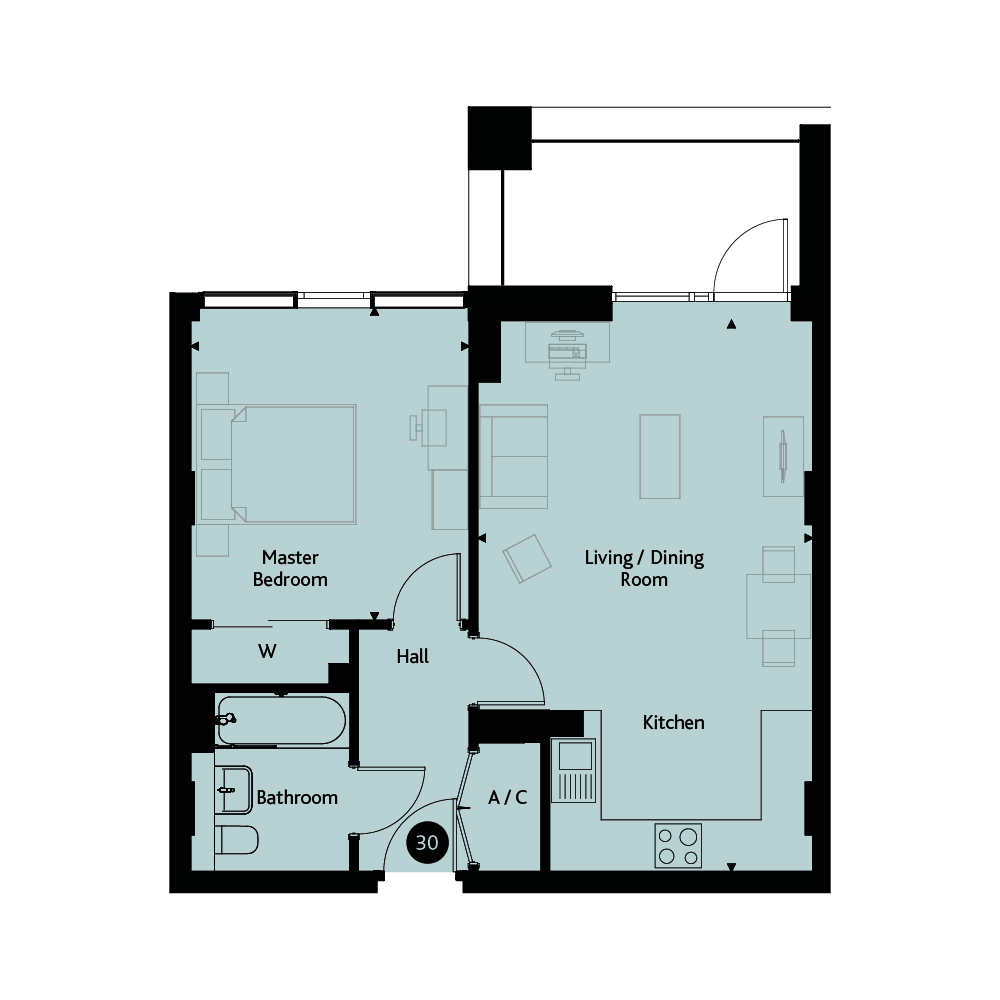Flat for sale in Redhill RH1, 1 Bedroom
Quick Summary
- Property Type:
- Flat
- Status:
- For sale
- Price
- £ 260,000
- Beds:
- 1
- Recepts:
- 1
- County
- Surrey
- Town
- Redhill
- Outcode
- RH1
- Location
- "Apartment 1D" at Station Road, Redhill RH1
- Marketed By:
- Crest Nicholson Regeneration - The Picturehouse
- Posted
- 2018-12-01
- RH1 Rating:
- More Info?
- Please contact Crest Nicholson Regeneration - The Picturehouse on 01737 483739 or Request Details
Property Description
Plot 030 - This second floor, one bedroom apartment benefits from a fully-fitted contemporary kitchen, which includes integrated Bosch appliances. The large living/dining area offers a cosy place to relax and unwind and there is access to the private balcony. The large master bedroom is spacious and includes a Nano fitted wardrobe with smoked mirror glass. There's also a Roca family bathroom built with Hansgrohe mixer taps and fittings. This stunning home has also been built with technology in mind, TV/FM points and Sky+ points provided to the living room and master bedroom, and a BT Fibre link. £260,000
Rooms
Second Floor
- Living/Dining/Kitchen (6.86m x 4.17m - 22' 06" x 13' 08")
- Bedroom (3.73m x 3.45m - 12' 03" x 11' 04")
About The Picturehouse
Just launched - Our stunning new 1 & 2 bedroom apartments are now available - Starting from £255,000 - Speak with a Sales Advisor to find out more today!
Available with Help to Buy, these stunning new homes will be available for first time buyers, young professionals, investors and commuters looking to benefit from the short train journey into central London. Offering the convenience of a town centre lifestyle, with the Belfry Shopping Centre, popular high street retailers and banks, and an abundance of restaurants and bars. A selection of primary schools are within 1 mile, while two secondary schools and East Surrey College are also close by.
Leisure
- No category: The Gym Redhill
- Leisure Centre: Donyngs Leisure Centre
- Recreation: The Harlequin Theatre & Cinema
- Recreation: Redhill & Reigate Golf
- Recreation: The Belfry Shopping Centre
- Recreation: Redhill Baptist Church
Education
- Primary School: Wray Common Primary School
- Primary School: St Matthew's CofE Primary School
- Primary School: St Joseph's Catholic Primary School
- Secondary School: The Warwick School
- Further Education: East Surrey College
Shopping
- Supermarket: Sainsbury's
- Supermarket: Marks & Spencer
Transport
- Train: Redhill Train Station
Health
- Doctor: Woodland Surgery
- Doctor: Greystone House Surgery
Opening Hours
The Sales & marketing suite opening hours: Mon-Sat 10am-5pm, Sun Closed
Disclaimer
Images depict typical Crest Nicholson house type. All room dimensions are subject to +/- 50mm (2") tolerance. This information is for guidance only and does not form any part of any contract or constitute a warranty. All information correct at time of publication and is subject to change. Please check specification by contacting the development directly. The images shown are indicative only and may include optional upgrades at an additional cost.
Property Location
Marketed by Crest Nicholson Regeneration - The Picturehouse
Disclaimer Property descriptions and related information displayed on this page are marketing materials provided by Crest Nicholson Regeneration - The Picturehouse. estateagents365.uk does not warrant or accept any responsibility for the accuracy or completeness of the property descriptions or related information provided here and they do not constitute property particulars. Please contact Crest Nicholson Regeneration - The Picturehouse for full details and further information.


