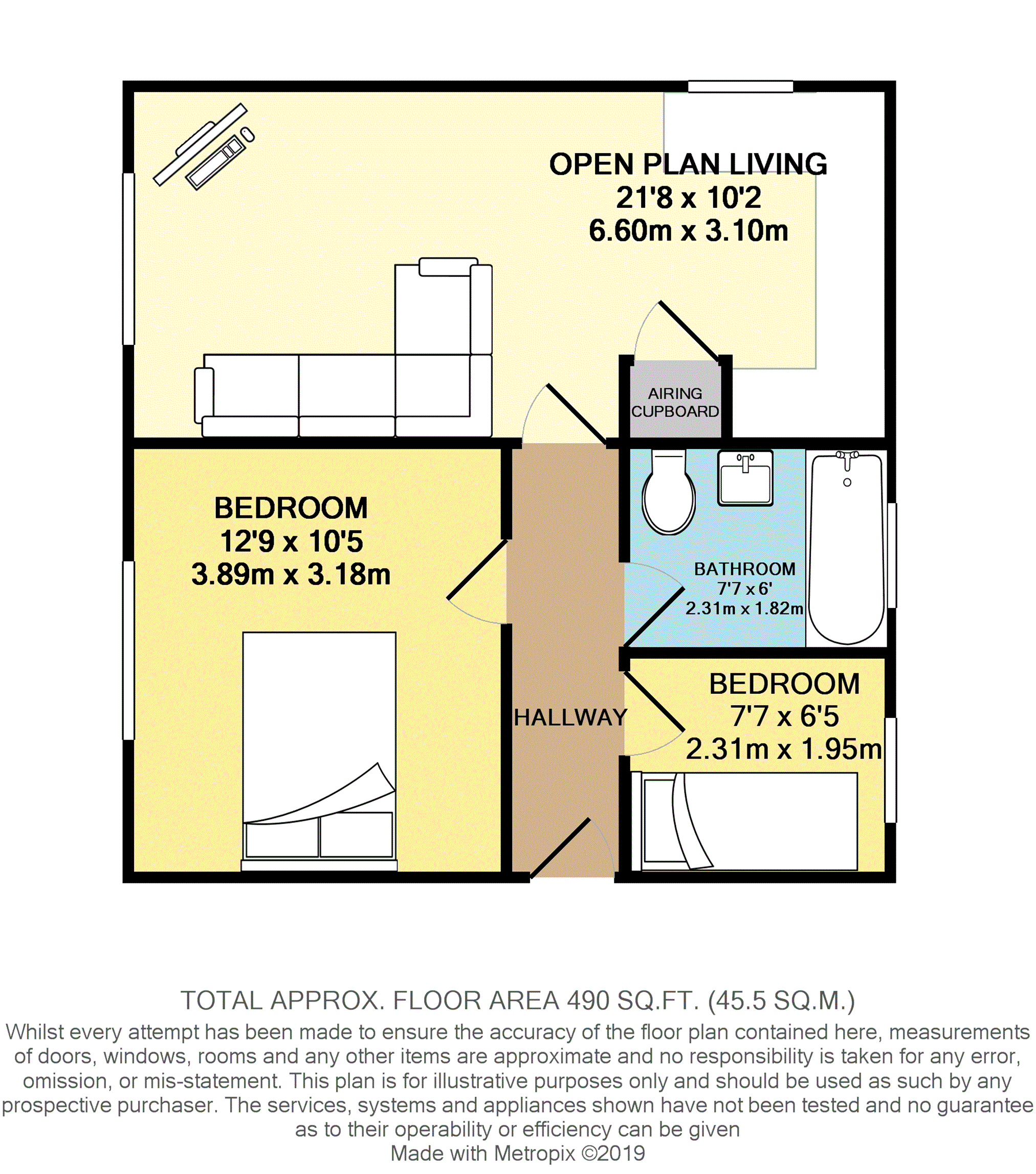Flat for sale in Redditch B97, 2 Bedroom
Quick Summary
- Property Type:
- Flat
- Status:
- For sale
- Price
- £ 127,000
- Beds:
- 2
- Baths:
- 1
- Recepts:
- 1
- County
- Worcestershire
- Town
- Redditch
- Outcode
- B97
- Location
- Cedar Park Road, Redditch B97
- Marketed By:
- Purplebricks, Head Office
- Posted
- 2019-01-18
- B97 Rating:
- More Info?
- Please contact Purplebricks, Head Office on 024 7511 8874 or Request Details
Property Description
*immaculate 'nearly new' first floor apartment *Close To The Train Station And Town Centre *No Upward Chain *Two Bedrooms *Open Plan Lounge/Kitchen *Elevated Position With Commanding Views *Allocated Parking *Viewing Highly Recommended.
A great opportunity to purchase a beautifully presented first floor apartment in this sought after development situated within easy reach of the town centre and train station. Ideal for a first time buyer, professional couple or a buyer looking to downsize, this is modern living at its best. We highly recommend viewing at your earliest convenience to appreciate the location and condition.
The accommodation, which benefits double glazing and electric heating, briefly comprises; hallway, open plan lounge/kitchen, two bedrooms, bathroom. The main bedroom and lounge benefit from far reaching views across the local area.
Outside the property benefits an allocated parking space.
Communal Entrance
With intercom system, stairs lead to first floor and entrance door to:
Hallway
Doors to:
Open Plan Living
21ft8 x 10ft2
Providing a light open space and comprising:
Kitchen
Fitted with a range of matching units to wall and base, base units with a granite effect work surface over with matching upstands, inset stainless steel sink/drainer unit, built in stainless steel oven with four ring hob and extractor canopy over, plumbing for washing machine, space for fridge, cupboard housing water heater, double glazed window to side, opening to:
Lounge
Wall mounted heater, double glazed window to rear with far reaching views across the local area.
Bedroom One
12ft9 x 10ft5
Double glazed window to rear, wall mounted electric heater.
Bedroom Two
7ft7 x 6ft5
Double glazed window to front, wall mounted electric heater.
Bathroom
7ft7 x 6ft
Fitted with a white suite comprising panelled bath with shower over, pedestal wash hand basin, close coupled wc, tiled splashbacks, tiled flooring, heated towel rail/radiator, extractor fan, double glazed frosted window to front.
Allocated Parking
Providing off road parking to the side of the apartment block.
Lease Information
We have been advised by the current owner that the property benefits a 150 year lease which commenced in January 2017. The service charge is £655.17 per anum. Ground rent details to follow.
Property Location
Marketed by Purplebricks, Head Office
Disclaimer Property descriptions and related information displayed on this page are marketing materials provided by Purplebricks, Head Office. estateagents365.uk does not warrant or accept any responsibility for the accuracy or completeness of the property descriptions or related information provided here and they do not constitute property particulars. Please contact Purplebricks, Head Office for full details and further information.


