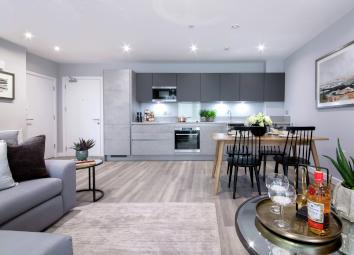Flat for sale in Rainham RM13, 1 Bedroom
Quick Summary
- Property Type:
- Flat
- Status:
- For sale
- Price
- £ 350,000
- Beds:
- 1
- Baths:
- 1
- County
- Kent
- Town
- Rainham
- Outcode
- RM13
- Location
- Darborn House Beam Park, New Road, Rainham Essex RM13
- Marketed By:
- Countryside - Beam Park
- Posted
- 2024-05-06
- RM13 Rating:
- More Info?
- Please contact Countryside - Beam Park on 01708 954858 or Request Details
Property Description
An elegant 764 sq ft, 2 bedroom apartment boasting a south facing balcony, just 22 minutes from the City and available with london help to buy opens this Saturday! Book your appointment now.
This contemporary 764 sq ft, second floor, 2 bedroom apartment in Dearborn House boasts a light-filled open plan living, dining and kitchen area with integrated appliances, high specification and luxury flooring. The bedroom features a fitted wardrobe with integrated drawers and mirrored. You can also enjoy your own private balcony, perfect for relaxing or socialising. London Help to Buy available.
Overview
- An elegant 764 sq ft, two bedroom apartment
- Open plan living, dining and kitchen area leading onto the balcony
- Integrated kitchen appliances including oven and microwave, fridge/freezer and dishwasher
- Master bedroom with fitted wardrobe
- Contemporary bathroom with sleek chrome accessories
- Luxury flooring throughout
- Handy storage cupboard
- Private South facing balcony
- Fantastic road connections
- 22 minutes Dagenham Dock to Fenchurch Street
- Buy now with just a 5% deposit using London Help to Buy!*
Kitchen
- Contemporary base units and tall units fitted with handleless doors
- Laminate worktop with matching upstand
- Stainless steel one and a half bowl sink with chrome mixer tap and drainer
- Integrated signle electric oven and microwave
- Electric hob with glass splashback
- Integrated recirculating extractor hood
- Integrated a-rated fridge/ freezer
- Freestanding washer/dryer in cupboard/ kitchen
- Amtico flooring
- Energy efficient, white recessed downlighters to ceilings and under-cupboard lighting
Countryside reserves the right to amend specification as necessary. Photography may depict a showhome from a previous Countryside development, the specification may therefore vary from that shown. Please ask a Sales Consultant for plot specific details.
Bathroom
- White sanitary ware with contemporary chrome accessories
- Semi-recessed hand basin with chrome mixer tap
- Counter top, feature shelf and mirror fronted cabinet above in driftwood
- Double ended bath with bath panel in driftwood (bathrooms only). Shower over bath
- Chrome and clear glass shower screen (bathrooms only)
- Back to wall soft close WC with concealed dual-flush cistern
- Thermostatic shower mixer with slider rail
- Shower tray and shower screen (en suites only)
- Porcelain tiled flooring with ceramic wall tiles full height around bath/ shower
- Chrome heated towel rail
- Shaver socket in mirrored cabinet
- Energy efficient, white recessed downlighters
Countryside reserves the right to amend specification as necessary. Photography may depict a showhome from a previous Countryside development, the specification may therefore vary from that shown. Please ask a Sales Consultant for plot specific details.
Master bedroom
- Fitted wardrobe with integrated drawers and mirrored door
- Luxurious touch carpet
Countryside reserves the right to amend specification as necessary. Photography may depict a showhome from a previous Countryside development, the specification may therefore vary from that shown. Please ask a Sales Consultant for plot specific details.
Decoration
- Carpet fitted to bedroom(s)
- Amtico flooring in hallway, open plan kitchen/ living and dining areas
- Porcelain floor tiling in bathroom and en suite
- All walls and ceilings painted white
- Skiritngs and architraves painted satin white
- Aluminium timber composite windows
- Sound secure veneer front door in driftwood with chrome ironmongery
- Internal doors painted satin white with chrome ironmongery
Countryside reserves the right to amend specification as necessary. Photography may depict a showhome from a previous Countryside development, the specification may therefore vary from that shown. Please ask a Sales Consultant for plot specific details.
Heating, lighting & Electrical
- Power points and electrical fittings conveniently positioned throughout
- Usb charger sockets in kitchen and master bedroom
- TV and provision from Sky Q to living room and master bedroom
- TV points to all other bedrooms
- Superfast Hyperoptic boradband pre-installed or option for Sky, Virgin and BT
- BT points provided to living area and master bedroom
- Pendant lighting to bedroom(s)
- Energy efficient, white recessed downlighters to all other rooms
- Smoke alarms and heat detectors positioned where required throughout
- Radiators with thermostatic valves
- Exterior light to balconies and terraces
Countryside reserves the right to amend specification as necessary. Photography may depict a showhome from a previous Countryside development, the specification may therefore vary from that shown. Please ask a Sales Consultant for plot specific details.
Property Location
Marketed by Countryside - Beam Park
Disclaimer Property descriptions and related information displayed on this page are marketing materials provided by Countryside - Beam Park. estateagents365.uk does not warrant or accept any responsibility for the accuracy or completeness of the property descriptions or related information provided here and they do not constitute property particulars. Please contact Countryside - Beam Park for full details and further information.



