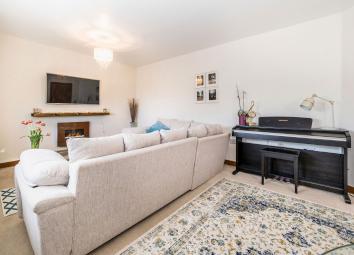Flat for sale in Purfleet RM19, 1 Bedroom
Quick Summary
- Property Type:
- Flat
- Status:
- For sale
- Price
- £ 175,000
- Beds:
- 1
- Baths:
- 1
- Recepts:
- 1
- County
- Essex
- Town
- Purfleet
- Outcode
- RM19
- Location
- Kendal, Purfleet RM19
- Marketed By:
- Purplebricks, Head Office
- Posted
- 2024-04-27
- RM19 Rating:
- More Info?
- Please contact Purplebricks, Head Office on 024 7511 8874 or Request Details
Property Description
Guide price £175,000-£180,000. Lease approximately 111 years remaining. Stylish and spacious one bedroom second floor apartment located near to Purfleet C2C railway station to London Fenchurch Street. The accommodation comprises of the bedroom, a lounge that opens into a fitted kitchen area and a well presented bathroom suite. Other features include, allocated parking, double glazing and security entry system. Purfleet itself is ideally located within a short drive to the A13/M25 and Dartford Crossing together with Lakeside shopping centre and retail parks with its abundance of shopping and dining outlets. Contact Purplebricks online or by phone 24/7 to arrange your viewing appointment. Please refer to the floor plan for approximate room measurements.
Communal Entrance
Security communal entrance door to communal hallway with stairs rising to second floor landing leading to apartment entrance.
Entrance Hallway
Electric heater, deep built in storage cupboard housing hot water cylinder. Security entry handset.
Lounge / Kitchen
Lounge area: Double glazed window, two electric wall heaters, electric fire. The lounge then opens into the kitchen area.
Kitchen area: Double glazed window, ceiling down lighters, stylish modern units to base and eye level with roll edge work surfaces, matching up stands, sink with mixer tap, built in oven, ceramic hob and extractor hood. Space available for a washing machine and fridge freezer however these particular two appliances are not specified to remain.
Bedroom
Double glazed window, electric wall heater, built in wardrobes with mirrored sliding doors.
Bathroom
Double glazed window, ceiling down lighters, extractor system, part tiled walls in complimentary ceramics, wall heater, panelled bath with overhead mixer tap and shower screen plus direct the shower over, pedestal wash hand basin, low flush wc.
Parking
Allocated parking space. (Applicants legal representative should verify location, ownership and rights of use prior to exchange of contracts).
General Information
The following information has been provided by the seller. Applicants legal representative should verify the same prior to exchange of contracts.
Lease remaining approximately 111 years. (125 years as of 1st January 2005)
Service charge £114 per month.
Ground rent £125 paid six monthly (ie £250 per annum).
Building insurance £179 per annum.
Property Location
Marketed by Purplebricks, Head Office
Disclaimer Property descriptions and related information displayed on this page are marketing materials provided by Purplebricks, Head Office. estateagents365.uk does not warrant or accept any responsibility for the accuracy or completeness of the property descriptions or related information provided here and they do not constitute property particulars. Please contact Purplebricks, Head Office for full details and further information.


