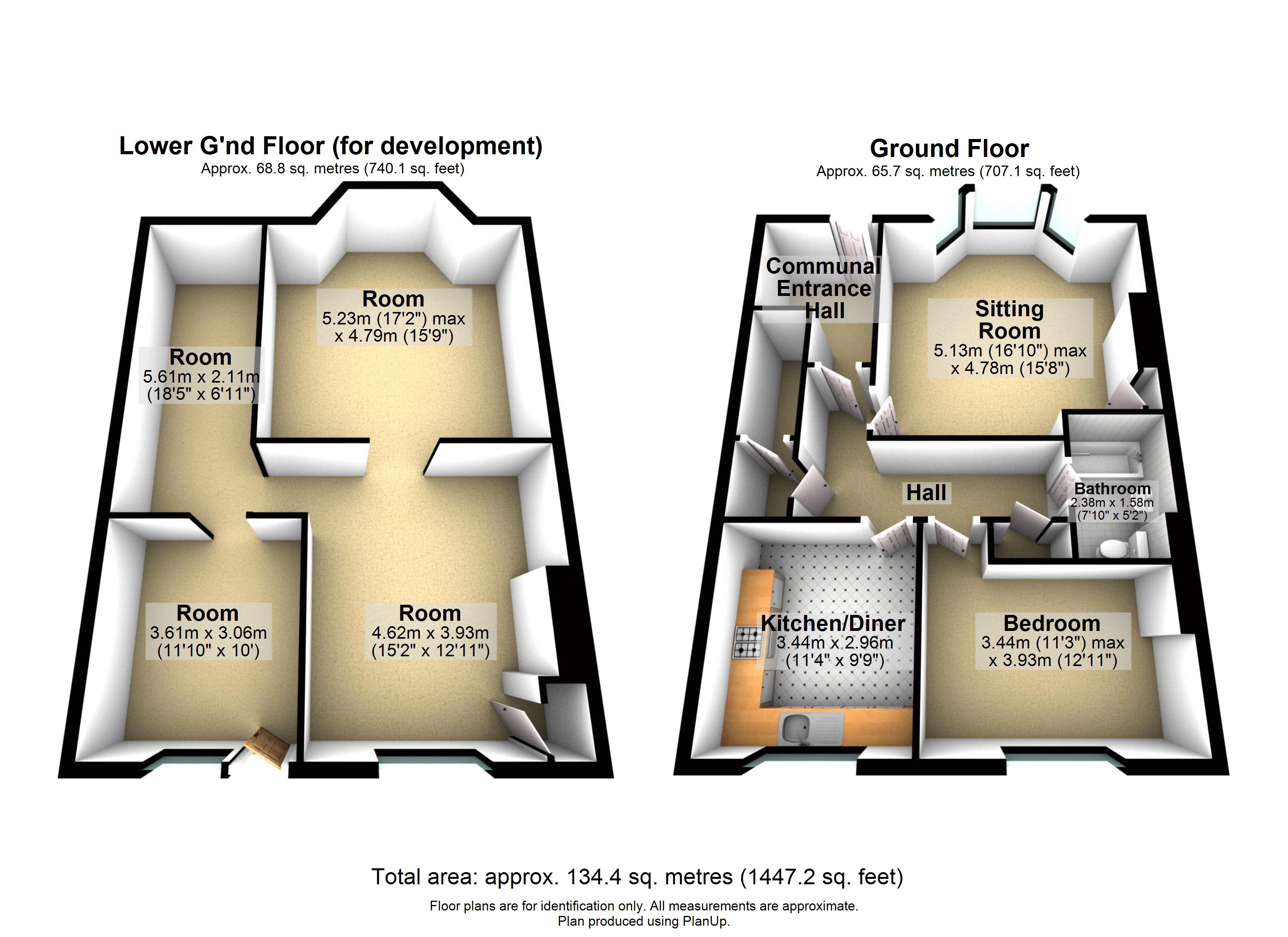Flat for sale in Pudsey LS28, 1 Bedroom
Quick Summary
- Property Type:
- Flat
- Status:
- For sale
- Price
- £ 135,000
- Beds:
- 1
- Baths:
- 1
- Recepts:
- 1
- County
- West Yorkshire
- Town
- Pudsey
- Outcode
- LS28
- Location
- Cemetery Road, Pudsey, West Yorkshire LS28
- Marketed By:
- Whitegates - Bramley
- Posted
- 2024-05-20
- LS28 Rating:
- More Info?
- Please contact Whitegates - Bramley on 0113 427 5503 or Request Details
Property Description
Fantastic oppurtunity to purchase this unique property with one ready to move into ground floor apartment and one bedroom basement apartment for development with planning permission. This great property would be ideal for an investment buyer looking to create income straight away as well as having a project to really create a lovely property. Situated in a great location, the apartments are right in Pudsey Town Centre just a stone’s throw away from all the amenities it has to offer including good schools, places to eat and drink and shops and banks. Pudsey bus station is just minutes away and New Pudsey Train Station is a short drive. Viewing is highly recommended.
Lower Ground Floor (For Development)
Accessed from the rear of the property.
Room (18' 5" x 6' 11" (5.61m x 2.11m))
Room (17' 2" x 15' 9" (5.23m x 4.79m))
Room (11' 10" x 10' 0" (3.61m x 3.06m))
Room (15' 2" x 12' 11" (4.62m x 3.93m))
Ground Floor Apartment
Communal Entrance Hall
Hall
Carpeted hallway with rooms leading to the lounge, kitchen, bedroom and bathroom. There are also two good sized storage cupboards.
Lounge (16' 10" x 15' 8" (5.13m x 4.78m))
Great sized lounge with large double glazed bay window to the front aspect letting in lots of natural light into the room. The lounge is tastefully decorated and carpeted, with electric wall heater, television point and built in storage cupboard.
Kitchen (11' 3" x 9' 9" (3.44m x 2.96m))
Spacious modern kitchen with both base and wall units, built in oven hob and hood and plumbing for automatic washing machine. The kitchen has single drainer sink unit and mixer tap over, tiled splash backs and spotlighting and high grade vinyl flooring. Double glazed window looks out to the rear aspect.
Bedroom (11' 3" x 12' 11" (3.44m x 3.93m))
Good sized double bedroom, carpeted with television point, electric wall heater and double glazed window to the rear aspect.
Bathroom (7' 10" x 5' 2" (2.38m x 1.58m))
Stunning modern bathroom, fully tiled and fitted with 3 piece suite comprising of low level w.C., pedestal wash hand basin and bath with shower over; there is heated towel rail also.
Exterior
The property is set back from the main road to the front with small communal pebbled garden to the front surrounded with hedge and brick boundaries. Access to the rear of the property is from a side street just a few seconds away which leads round to off street parking and the entrance door to the lower ground floor flat.
Property Location
Marketed by Whitegates - Bramley
Disclaimer Property descriptions and related information displayed on this page are marketing materials provided by Whitegates - Bramley. estateagents365.uk does not warrant or accept any responsibility for the accuracy or completeness of the property descriptions or related information provided here and they do not constitute property particulars. Please contact Whitegates - Bramley for full details and further information.


