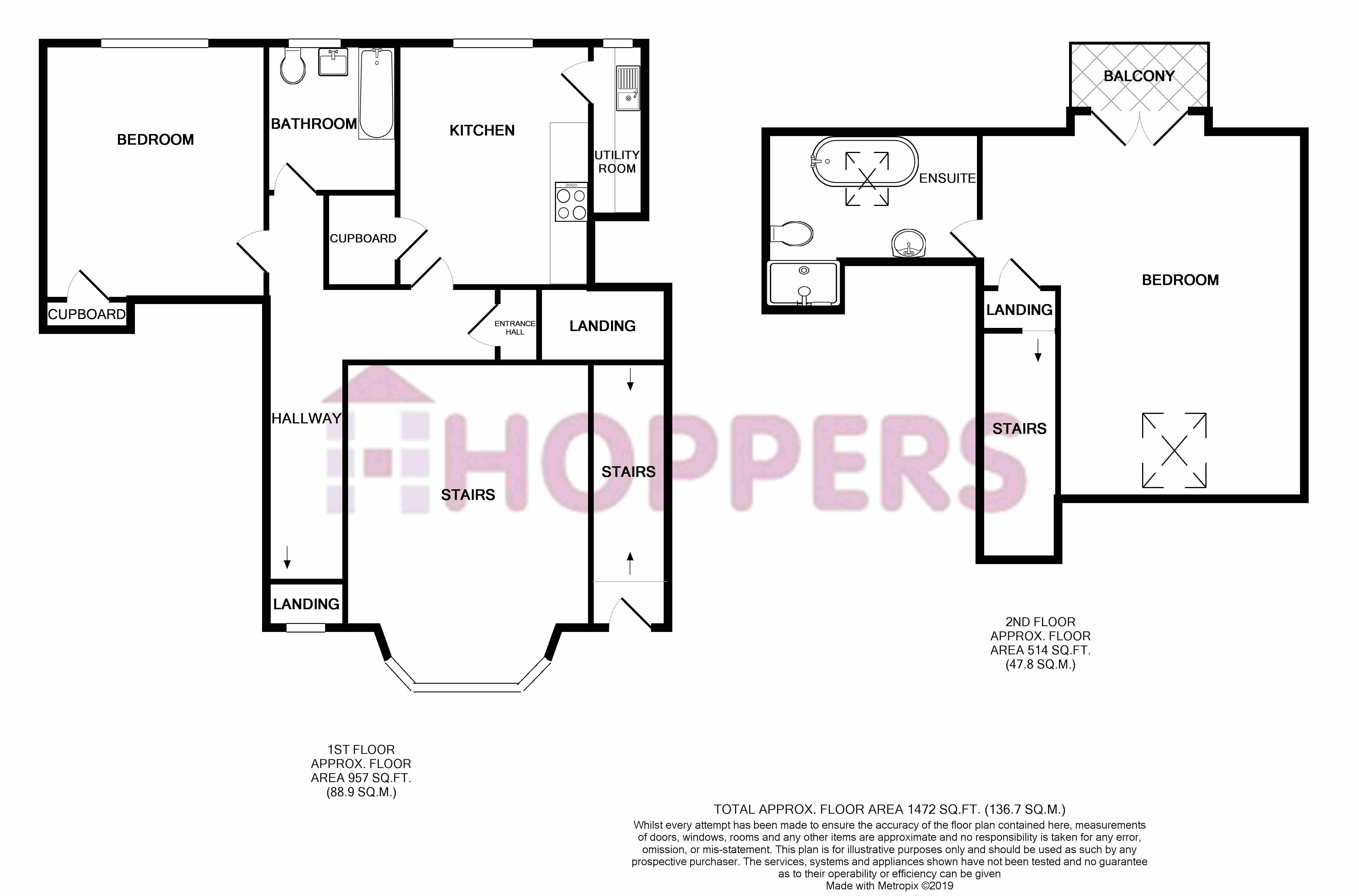Flat for sale in Prestwick KA9, 2 Bedroom
Quick Summary
- Property Type:
- Flat
- Status:
- For sale
- Price
- £ 210,000
- Beds:
- 2
- Baths:
- 2
- Recepts:
- 1
- County
- South Ayrshire
- Town
- Prestwick
- Outcode
- KA9
- Location
- Monkton Road, Prestwick KA9
- Marketed By:
- Hoppers Estate Agency Ltd
- Posted
- 2024-04-05
- KA9 Rating:
- More Info?
- Please contact Hoppers Estate Agency Ltd on 01292 373951 or Request Details
Property Description
13 Monkton Road, Prestwick, KA9 1AP
Hoppers Estate Agency are delighted to market this impressive 2 bedroom upper apartment in central Prestwick. This traditional red sandstone build will provide buyers with a substantial amount of space, and although currently in move-in condition, has exceptional potential. Viewings are highly recommended.
Internally, the property is neutrally decorated throughout and traditional high ceilings and large windows accentuate the space offered. Featuring a large lounge with front facing bay, a spacious, rear facing dining kitchen with large walk-in storage cupboard and utility off, family bathroom and 2 large bedrooms; one on the first floor, with storage cupboard and rear facing window, and the other spanning the whole upper floor with en-suite bathroom and West facing glass panelled balcony with sea views.
Externally the property benefits from its own front and back doors, offering a good degree of privacy. There is a large shared garden to the rear, and a parking area for residents as well as a private garage.
Monkton Road is within minutes walking distance of Prestwick's popular Main Street; with an abundance of shops, restaurants, bars and essential amenities. Prestwick Beach is within walking distance and there are excellent public transport links with Prestwick Train Station only a few minutes walk away and good bus links into Ayr, Glasgow and beyond.
Dimensions
Lounge: 14'2x19'10 approx.
Kitchen: 11'0x13'11 approx.
Utility: 4'2x8'2 approx.
Bathroom: 7'5x8'6 approx.
Bedroom 1: 12'2x14'8 approx.
Bedroom 2: 18'4 (narrowing to 13'10)x20'7 approx.
En-Suite Bathroom: 11'8x7'5 approx.
Viewings
Strictly by appointment through Hoppers Estate Agency, Tel
Property Location
Marketed by Hoppers Estate Agency Ltd
Disclaimer Property descriptions and related information displayed on this page are marketing materials provided by Hoppers Estate Agency Ltd. estateagents365.uk does not warrant or accept any responsibility for the accuracy or completeness of the property descriptions or related information provided here and they do not constitute property particulars. Please contact Hoppers Estate Agency Ltd for full details and further information.


