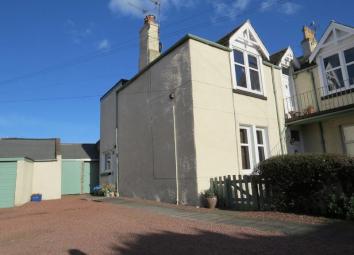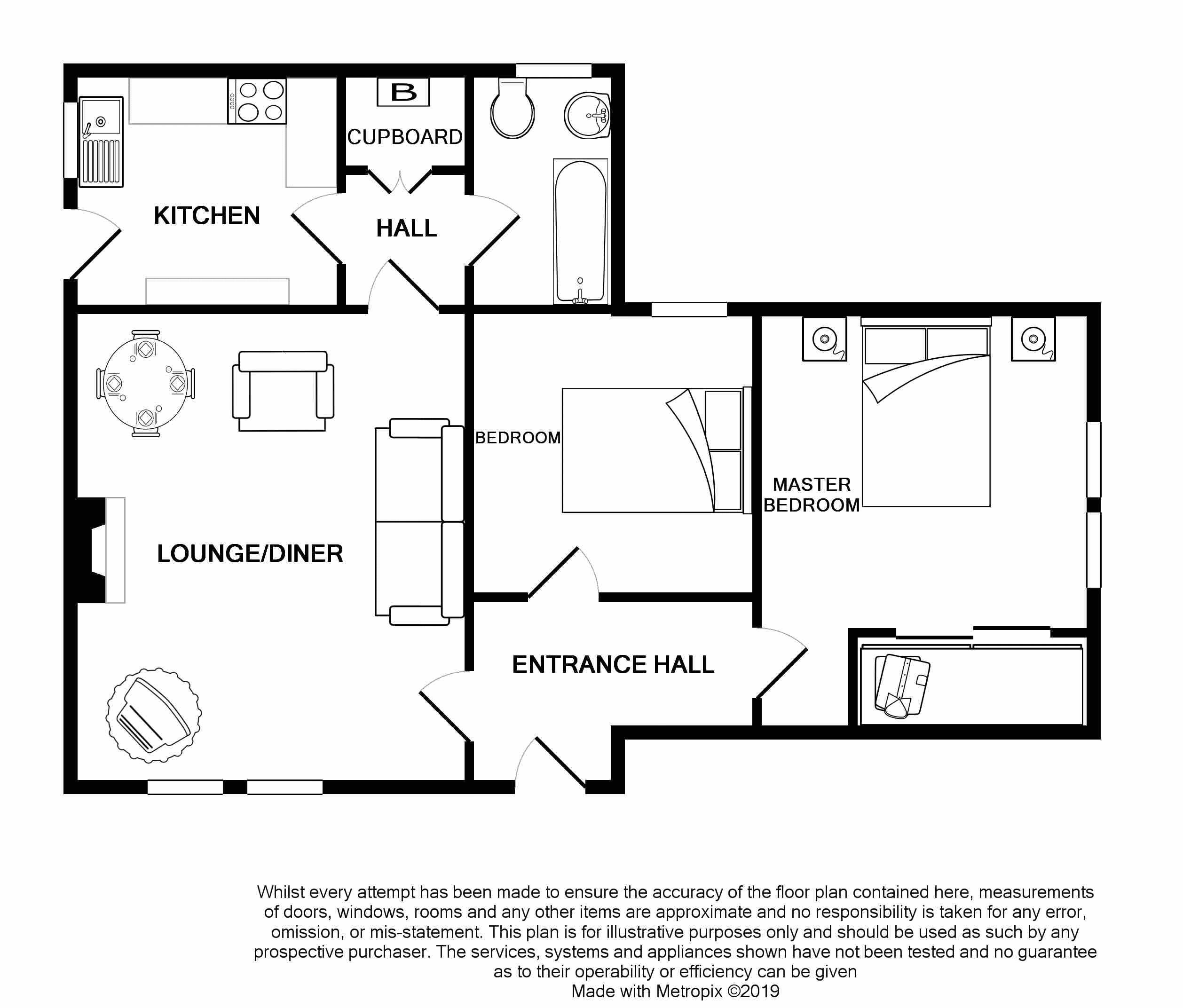Flat for sale in Prestonpans EH32, 2 Bedroom
Quick Summary
- Property Type:
- Flat
- Status:
- For sale
- Price
- £ 155,000
- Beds:
- 2
- Baths:
- 1
- Recepts:
- 1
- County
- East Lothian
- Town
- Prestonpans
- Outcode
- EH32
- Location
- Harlaw Hill, Prestonpans EH32
- Marketed By:
- RE/MAX Advantage
- Posted
- 2024-04-06
- EH32 Rating:
- More Info?
- Please contact RE/MAX Advantage on 0131 344 0727 or Request Details
Property Description
Duncan Laing and re/max Advantage are delighted to present to the market this very spacious, 2 Double Bedroom Lower Villa located in one of Prestonpans more desirable residential areas, close to excellent local shopping facilities and a few minutes walk to the shore. Brought to the market in excellent condition this property is very likely to be popular and early viewing is highly recommended.
Prestonpans itself benefits from good local shopping providing for all your day to day requirements and more as it has its own supermarkets within the town. For more extensive shopping Fort Kinnaird and the Gyle Shopping Centre can be reached by car. Prestonpans also has schooling from nursery right through to secondary level. Prestonpans swimming pool is located within the town. The seaside villages and towns of Longniddry, Aberlady, Gullane, North Berwick and Dunbar, with their golf courses and sandy beaches, are all available by driving down the beautiful East Lothian coastline. For the golfer there are numerous golf courses in East Lothian, the most famous of which being the championship course at Muirfield. Prestonpans has its own railway station, within walking distance, providing a frequent railway link to Edinburgh and supported also by a regular bus link. The A1 and Edinburgh city by-pass are on the outskirts of the town providing excellent road links to Edinburgh and beyond making this location potentially ideal for the commuter.
The property comprises: Hall - Lounge/Diner - Kitchen - 2 Double Bedrooms - Family Bathroom - Gardens to front and rear - Garage - Private Communal Parking - Outside Cellar - GCH - dg - Council Tax Band C - Energy Rating D
Entrance Hallway (0' 0'' x 0' 0'' (0m x 0m))
The attractive main entrance provides access to both bedroom and the lounge. Laminate floor and radiator.
Lounge (16' 4'' x 12' 11'' (4.98m x 3.94m))
This very well-proportioned lounge is located to the front of the property with large window overlooking the front garden. This room still retains a period feel and has ample space for dining table and chairs. The focal point to this room is the decorative timber fire surround with polished granite hearth and inset gas fire. Shelved alcove. Timber flooring. Radiator. Fitted blind. Access to internal hall.
Kitchen (9' 11'' x 7' 11'' (3.01m x 2.42m))
Measurements include fitted units - Fitted with a selection of base and wall mounted units providing excellent storage, this bright and spacious kitchen has a window to the side providing natural light and access door. Integral gas hob, electric oven and cooker hood. Plumbed for washing machine. Wood effect worktops with inset stainless steel sink/drainer unit with splash tiling. Fitted blind. Access to internal hall.
Internal Hall
This small hall connects with the kitchen, bathroom and lounge. Large storage cupboard also housing central heating combi boiler.
Bathroom (8' 0'' x 5' 5'' (2.44m x 1.64m))
This beautifully finished and bright bathroom is fitted with a 3-piece suite, in white, comprising; WC, wash hand basin and bath with mixer shower and shower screen. Full height tiling to bath and shower area with tiling to dado height at the WC and wash hand basin. Opaque window to rear with fitted blind. Radiator. Vinyl flooring.
Bedroom 1 (12' 3'' x 11' 9'' (3.73m x 3.58m))
This exceptionally well-proportioned double bedroom is located to the rear of the property with window overlooking the rear garden. Large fitted wardrobes with triple sliding mirror doors provides excellent storage and hanging space. Fitted blinds. Fitted carpet. Radiator.
Bedroom 2 (11' 6'' x 10' 2'' (3.50m x 3.10m))
A further double bedroom to the rear of the property with window overlooking the rear garden area. Fitted blind. Fitted carpet. Radiator.
Gardens
To the front, the property has its own enclosed private garden which is laid to lawn with a paved pathway to the front door and stone chipped path to private cellar. To the rear the property has its own, open plan, private area of garden which is laid mainly to lawn with some mature bushes and shrubbery.
Garage
Only a couple of meters from the side door of the property is the large private garage. More than ample space to park a family car with additional space to the side providing good storage space. Up and over metal door.
Communal Parking
The properties within this small private development benefit from a large stone chipped area which can be communally used for private parking.
Property Location
Marketed by RE/MAX Advantage
Disclaimer Property descriptions and related information displayed on this page are marketing materials provided by RE/MAX Advantage. estateagents365.uk does not warrant or accept any responsibility for the accuracy or completeness of the property descriptions or related information provided here and they do not constitute property particulars. Please contact RE/MAX Advantage for full details and further information.


