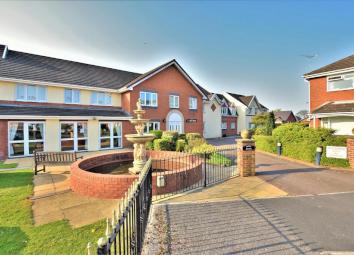Flat for sale in Preston PR4, 2 Bedroom
Quick Summary
- Property Type:
- Flat
- Status:
- For sale
- Price
- £ 89,950
- Beds:
- 2
- County
- Lancashire
- Town
- Preston
- Outcode
- PR4
- Location
- Mason Close, Freckleton, Preston, Lancashire PR4
- Marketed By:
- Leftmove Estate Agents
- Posted
- 2024-05-15
- PR4 Rating:
- More Info?
- Please contact Leftmove Estate Agents on 0330 098 9575 or Request Details
Property Description
*** spacious & well presented two bedroom ground floor apartment situated in A quiet over 45's residential development in the much sought after village of freckleton *** Leftmove Estate Agents are delighted to bring to the market this spacious and well presented two bedroom apartment situated in a quiet over 45's residential development in the much sought after village of Freckleton. Positioned within walking distance of all local amenities, travel links and Freckleton village centre, this ideally positioned property offers spacious living accommodation which on internal inspection briefly comprises a communal entrance with secure door entry system, private entrance hallway, spacious lounge, kitchen, two good size bedrooms with fitted storage and a three piece shower room. Externally the property sits within beautifully landscaped communal gardens with residential parking available to the front. Viewing comes highly recommended to fully appreciate. Offered with no onward chain
Ground Floor
Entrance Hallway
16' 5'' x 9' 4'' (5.01m x 2.85m) Entrance via hardwood door. Carpeted throughout. Pendant light fitting. Wall mounted telephone intercom system.
Lounge
17' 0'' x 9' 8'' (5.2m x 2.97m) UPVC double glazed window to the front elevation. Electric flame effect fire with a feature surround and hearth. Carpeted throughout. Pendant light fitting. Electric heater. TV aerial point. Telephone point.
Kitchen
8' 11'' x 5' 6'' (2.74m x 1.7m) Features a range of eye and base level units with contrasting work surfaces and tiled elevations. Stainless steel sink and drainer unit with a chrome mixer tap. Integrated electric oven with four ring electric hob and overhead extractor canopy. Integrated microwave and fridge. Tiled flooring throughout. Ceiling strip light fitting.
Bedroom One
13' 3'' x 8' 7'' (4.06m x 2.63m) UPVC double glazed window to the front elevation. Features fitted robe storage with matching bedside cabinets, top boxes and knee hole dresser unit with drawers. Carpeted throughout. Two wall light fittings.
Bedroom Two
13' 3'' x 6' 7'' (4.06m x 2.02m) UPVC double glazed window to the front elevation. Features fitted robe storage. Carpeted throughout. Two wall light fittings. Storage heater.
Shower Room
7' 3'' x 5' 6'' (2.23m x 1.7m) Features a three piece suite in white comprising of a dual flush WC, vanity hand wash basin and a step in shower cubicle. Fully tiled elevations. Carpeted throughout. One wall light fitting. Electric towel ladder.
Exterior
External
Externally the property sits within beautifully landscaped communal gardens with residential parking available to the front.
Croft Manor Facilities
The Croft Manor Development incorporates a residents lounge, kitchen and laundry room together with a guest bedroom suite which is available on a daily rental charge. The property stands in communal garden areas and there is residents parking at the front of the building. No. 5 Croft Manor has the benefit on owning one mobility scooter shed to the side of the development at a charge of £20 pa to cover the cost of the electricity.
Service Charges
There is a monthly service charge which covers the ground rent, water rates, external maintenance costs, heating and cleaning of the communal areas, building insurance and door entry system.
Property Location
Marketed by Leftmove Estate Agents
Disclaimer Property descriptions and related information displayed on this page are marketing materials provided by Leftmove Estate Agents. estateagents365.uk does not warrant or accept any responsibility for the accuracy or completeness of the property descriptions or related information provided here and they do not constitute property particulars. Please contact Leftmove Estate Agents for full details and further information.


