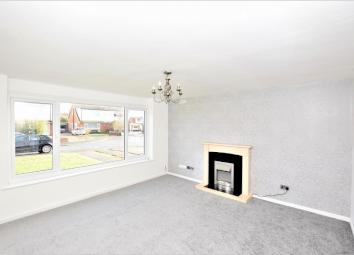Flat for sale in Preston PR4, 1 Bedroom
Quick Summary
- Property Type:
- Flat
- Status:
- For sale
- Price
- £ 95,000
- Beds:
- 1
- County
- Lancashire
- Town
- Preston
- Outcode
- PR4
- Location
- Delany Drive, Freckleton, Preston, Lancashire PR4
- Marketed By:
- Leftmove Estate Agents
- Posted
- 2024-05-15
- PR4 Rating:
- More Info?
- Please contact Leftmove Estate Agents on 0330 098 9575 or Request Details
Property Description
*** recently refurbished & immaculately presented one bedroom ground floor apartment situated in the much sought after village of freckleton *** Leftmove Estate Agents are delighted to bring to the market this recently refurbished and immaculately presented one bedroom ground floor apartment situated in a quiet residential location of the much sought after village of Freckleton. Positioned within easy access of all local amenities, travel links and bae Systems, this ideally positioned property boasts spacious and modern living accommodation perfect for first time buyers which on internal inspection briefly comprises of a welcoming entrance hallway, spacious lounge, modern fitted kitchen, one good size double bedroom and a modern fitted three piece shower room. Externally the property boasts well maintained laid to lawn communal front and rear gardens with a private single garage to the rear. Viewing comes highly recommended to fully appreciate. Offered with no onward chain!
Ground Floor
Entrance Hallway
8' 6'' x 6' 11'' (2.61m x 2.13m) Carpeted throughout. Pendant light fitting. Wall mounted electric heater.
Lounge
13' 4'' x 13' 2'' (4.08m x 4.03m) UPVC double glazed window to the front elevation. Electric flame effect fire with a feature surround and hearth. Carpeted throughout. Pendant light fitting. Wall mounted electric heater. TV aerial point. Telephone point.
Kitchen
9' 11'' x 8' 9'' (3.04m x 2.68m) UPVC double glazed window to the rear elevation. Features a range of eye and base level units with contrasting work surfaces and matching upstands. Staineless steel sink and drainer unit with a chrome mixer tap. Integrated electric oven with four ring electric hob and overhead extractor canopy. Space for an under cabinet fridge and freezer. Plumbed for a washing machine. Vinyl floor covering throughout. Ceiling spotlight fitting. Built in storage cupboard.
Bedroom
13' 4'' x 8' 0'' (4.07m x 2.44m) UPVC double glazed window to the rear elevation. Carpeted throughout. Pendant light fitting. Wall mounted electric heater.
Shower Room
6' 6'' x 5' 4'' (1.99m x 1.64m) UPVC double glazed window to the side elevation. Features a three piece swuite in white comprising of a dual flush WC, pedestal hand wash basin and a step in shower cubicle. Tile effect elevations. Tiled flooring throughout. Ceiling light fitting.
Exterior
Communal Gardens
Externally the property boasts well maintained laid to lawn communal front and rear gardens.
Single Garage
Single garage with up and over style door.
Property Location
Marketed by Leftmove Estate Agents
Disclaimer Property descriptions and related information displayed on this page are marketing materials provided by Leftmove Estate Agents. estateagents365.uk does not warrant or accept any responsibility for the accuracy or completeness of the property descriptions or related information provided here and they do not constitute property particulars. Please contact Leftmove Estate Agents for full details and further information.

