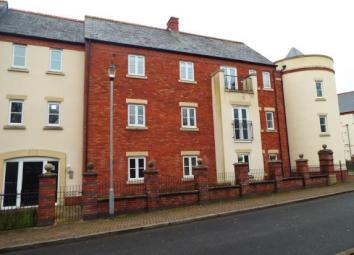Flat for sale in Preston PR2, 3 Bedroom
Quick Summary
- Property Type:
- Flat
- Status:
- For sale
- Price
- £ 135,000
- Beds:
- 3
- Baths:
- 2
- Recepts:
- 1
- County
- Lancashire
- Town
- Preston
- Outcode
- PR2
- Location
- Danvers Way, Fulwood, Preston, Lancashire PR2
- Marketed By:
- Entwistle Green - Fulwood
- Posted
- 2024-05-15
- PR2 Rating:
- More Info?
- Please contact Entwistle Green - Fulwood on 01772 913901 or Request Details
Property Description
A two bedroom ground floor apartment ideal for a young couple or first time buyer. An internal inspection is highly recommended. The accommodation is home to an open plan kitchen with a host of integrated appliances and a beautiful lounge/diner allowing the space to be filled with natural light. There are two double bedrooms plus a four piece bathroom suite, the master bedroom with en-suite shower room plus the addition of a dressing room/bedroom and utility cupboard. There is a private communal entrance with secured intercom system with external mature surrounding gardens and a single garage.
Two Bedroom Ground Floor Apartment
Ideal For A Young Couple Or First Time Buyer
Offered With No Chain Delay
Open Plan Kitchen/Diner/Lounge
Master Bedroom With En-Suite Facilities
Private Communal Entrance With Secure Intercom
Single Garage
Hall 21'3" x 4'3" (6.48m x 1.3m). Radiator, laminate flooring. Utility storage cupboard housing a wall mounted boiler.
Lounge/Dining/Kitchen 17'9" x 19'5" (5.4m x 5.92m). Three double glazed uPVC windows facing the front. Two double glazed uPVC windows facing the rear. Radiator, laminate flooring, tiled splashbacks. Roll top work surface, fitted wall and base units, stainless steel one and a half bowl sink with drainer, electric oven, gas hob, stainless steel extractor, integrated dishwasher, integrated washer dryer, fridge, freezer.
Master Bedroom 9'5" x 10'5" (2.87m x 3.18m). Double glazed uPVC window facing the front. Radiator, carpeted flooring.
En-suite 4'6" x 10'5" (1.37m x 3.18m). Radiator, vinyl flooring, part tiled walls. Low level WC, single enclosure shower, pedestal sink.
Bedroom 2 8'3" x 10'5" (2.51m x 3.18m). Double glazed steel window facing the front. Radiator, carpeted flooring.
Bedroom/Dressng Room 7'3" x 5'9" (2.2m x 1.75m). Double glazed uPVC window facing the rear. Radiator, vinyl flooring.
Bathroom 8'4" x 5'9" (2.54m x 1.75m). Double glazed uPVC window facing the rear. Radiator, vinyl flooring, part tiled walls. Low level WC, panelled bath, single enclosure shower, pedestal sink.
Property Location
Marketed by Entwistle Green - Fulwood
Disclaimer Property descriptions and related information displayed on this page are marketing materials provided by Entwistle Green - Fulwood. estateagents365.uk does not warrant or accept any responsibility for the accuracy or completeness of the property descriptions or related information provided here and they do not constitute property particulars. Please contact Entwistle Green - Fulwood for full details and further information.


