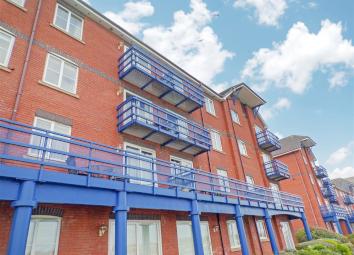Flat for sale in Preston PR2, 2 Bedroom
Quick Summary
- Property Type:
- Flat
- Status:
- For sale
- Price
- £ 128,000
- Beds:
- 2
- Baths:
- 1
- Recepts:
- 2
- County
- Lancashire
- Town
- Preston
- Outcode
- PR2
- Location
- Britannia Drive, Victory Wharf, Ashton-On-Ribble, Preston PR2
- Marketed By:
- Wignalls Estate Agents
- Posted
- 2024-05-15
- PR2 Rating:
- More Info?
- Please contact Wignalls Estate Agents on 01772 913362 or Request Details
Property Description
A lovely light spacious two bedroom Docklands facing apartment with a balcony overlooking the water and Preston beyond. This large spacious apartment is situated on the second floor in Victory Wharf on Preston Docks. Internally there is a wide light entrance hallway, a large light and spacious lounge with double patio doors leading to the balcony which is large enough to have an outside table and chairs on it. The lounge has gorgeous views of the Docklands and leads through to a separate dining area. Leading off the dining area there is a modern new kitchen. This beautiful apartment also has a gorgeous large family bathroom WC with a huge walk in shower, a large light master bedroom with built in wardrobes and a very good size second bedroom which can be used as a bedroom or a study. Both bedrooms have gorgeous views of the Docklands. Externally this property benefits from an allocated parking space plus extra residents parking as well as a garage which is absolutely ideal for storage. An internal viewing of this beautiful apartment is an absolute must.
Main Entrance
Secure communal area.
Entrance Hallway
Wall mounted electric heater, storage cupboard.
Lounge (3.90m (12' 10") x 3.40m (11' 2"))
Double glazed sliding patio doors to the front, balcony, wall mounted electric heater.
Dining Area (2.60m (8' 6") x 2.30m (7' 7"))
Wall mounted electric heater.
Kitchen (2.60m (8' 6") x 2.50m (8' 2"))
Modern base and eye level units, electric hob, extractor and splashback, electric oven, sink and drainer, plumbing for washing machine, space for fridge / freezer.
Master Bedroom (4.10m (13' 5") x 2.80m (9' 2"))
Double glazed window to the front, wall mounted electric heater, built in wardrobes.
Bedroom 2 / Study (2.70m (8' 10") x 2.50m (8' 2"))
Double glazed window to the front, wall mounted electric heater.
Family Bathroom WC (2.50m (8' 2") x 2.30m (7' 7"))
Low level WC, large walk in shower, hand basin, heated towel rail.
External
Internal communal area, balcony, garage, allocated private parking space, extra residents parking.
Property Location
Marketed by Wignalls Estate Agents
Disclaimer Property descriptions and related information displayed on this page are marketing materials provided by Wignalls Estate Agents. estateagents365.uk does not warrant or accept any responsibility for the accuracy or completeness of the property descriptions or related information provided here and they do not constitute property particulars. Please contact Wignalls Estate Agents for full details and further information.


