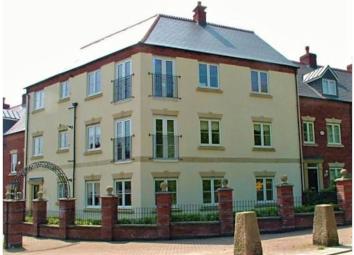Flat for sale in Preston PR2, 2 Bedroom
Quick Summary
- Property Type:
- Flat
- Status:
- For sale
- Price
- £ 170,000
- Beds:
- 2
- Baths:
- 1
- Recepts:
- 1
- County
- Lancashire
- Town
- Preston
- Outcode
- PR2
- Location
- Middleton Road, Preston PR2
- Marketed By:
- Purplebricks, Head Office
- Posted
- 2024-05-15
- PR2 Rating:
- More Info?
- Please contact Purplebricks, Head Office on 024 7511 8874 or Request Details
Property Description
Two bed, spacious ground floor apartment, situated in a popular residential area. Conveniently located close to bus routes, Preston City Centre, local schools, shops and amenities. On internal inspection, the property briefly comprises; communal entrance, hallway, bathroom, two bedrooms, open plan lounge and dining kitchen. Externally there is a communal garden and allocated parking. Viewing is highly recommended to appreciate the accommodation on offer and its location.
Entrance Hallway
Intercom phone, storage cupboard, radiator, access to the kitchen/lounge, bathroom and both bedrooms.
Lounge / Kitchen
26'5" x 13'9"
Open plan living area comprising lounge and dining kitchen. Matching wall and base units with rolled over edge worksurfaces, integrated four ring gas hob with overhead extractor hood, integrated electric oven, fridge, freezer and washer dryer, one and a half bowl stainless steel sink drainer with Swan mixer tap. Part carpeted, part vinyl flooring, five double glazed windows to the front and side aspects, three radiators, television and telephone points.
Bathroom
10'11" x 5'7"
Four piece suite comprising, shower cubicle, panelled bath, low level WC and wash hand basin. Chrome effect towel rail, extractor fan, frosted double glazed window to the rear aspect.
Bedroom One
13'9" x 11'11"
Double glazed window to the front aspect, radiator, television point.
Bedroom Two
10'5" x 10'0"
Radiator, telephone point, double glazed window to the rear aspect.
Outside
Communal garden and parking to the rear.
Property Location
Marketed by Purplebricks, Head Office
Disclaimer Property descriptions and related information displayed on this page are marketing materials provided by Purplebricks, Head Office. estateagents365.uk does not warrant or accept any responsibility for the accuracy or completeness of the property descriptions or related information provided here and they do not constitute property particulars. Please contact Purplebricks, Head Office for full details and further information.


