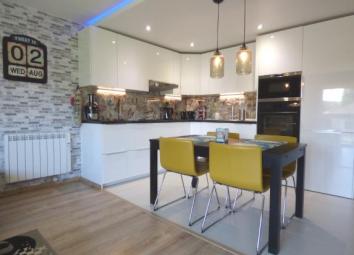Flat for sale in Preston PR2, 2 Bedroom
Quick Summary
- Property Type:
- Flat
- Status:
- For sale
- Price
- £ 80,000
- Beds:
- 2
- Baths:
- 1
- Recepts:
- 1
- County
- Lancashire
- Town
- Preston
- Outcode
- PR2
- Location
- Tinniswood, Ashton-On-Ribble, Preston, Lancashire PR2
- Marketed By:
- Bridgfords - Preston Sales
- Posted
- 2019-03-09
- PR2 Rating:
- More Info?
- Please contact Bridgfords - Preston Sales on 01772 913895 or Request Details
Property Description
Immaculate and spacious two bedroom first floor apartment renovated to the highest of standards throughout boasting modern high gloss dining kitchen and luxury bathroom. Situated within this sought after location of Ashton offering excellent access to local amenities and transport links. The accommodation briefly comprises; hallway, walk in closet, open plan lounge with balcony into dining kitchen, two bedrooms and luxury bathroom. Parking bays on site, own garage and communal gardens. Viewing is highly recommended.
Immaculate and spacious two bedroom first floor apartment
Situated within the popular location of Ashton
Hall, closet, lounge with balcony, modern dining kitchen
Two bedrooms, luxury bathroom and walk in closet
Communal parking, gardens and own garage
Viewing is highly recommended
Hall x . UPVC door to the front, laminate flooring and storage cupboard housing the boiler and offers space for washer.
Lounge13'9" x 10'1" (4.2m x 3.07m). Double glazed floor to ceiling window overlooking the rear gardens, laminate flooring and electric radiator.
Balcony x . Overlooks the mature rear gardens.
Kitchen Diner13'9" x 8'4" (4.2m x 2.54m). Modern high gloss dining kitchen comprising of a range of high gloss wall and base units with complementary work surfaces, stainless steel sink and drainer, electric hob and oven with extractor, integrated fridge, freezer, dishwasher and microwave, tiled flooring and LED feature lighting.
Bedroom One13'9" x 10'6" (4.2m x 3.2m). Double glazed window to the front, laminate flooring and electric radiator.
Bedroom Two7' x 13' (2.13m x 3.96m). Double glazed patio doors leading onto the balcony, laminate flooring and electric radiator.
Luxury Bathroom6'7" x 6'7" (2m x 2m). Luxury three piece bathroom comprising of bath with shower over, wash basin with vanity unit, low flush wc, tiled walls and flooring, heated towel rail.
Walk-in Closet x . Walk-in closet offering fantastic storage space.
Parking & Gardens x . Parking bays and mature gardens.
Garage x . With up and over door.
Property Location
Marketed by Bridgfords - Preston Sales
Disclaimer Property descriptions and related information displayed on this page are marketing materials provided by Bridgfords - Preston Sales. estateagents365.uk does not warrant or accept any responsibility for the accuracy or completeness of the property descriptions or related information provided here and they do not constitute property particulars. Please contact Bridgfords - Preston Sales for full details and further information.


