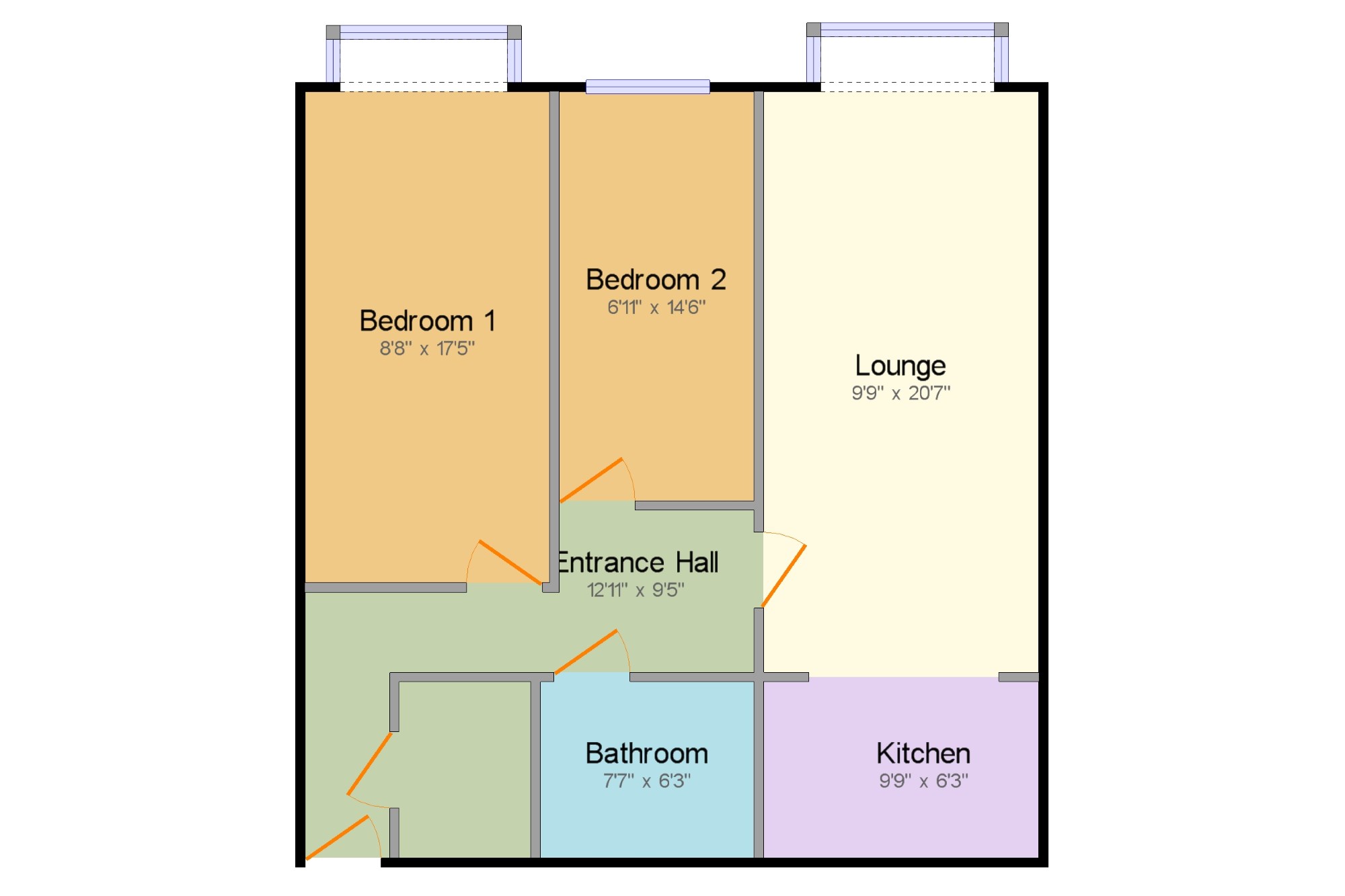Flat for sale in Preston PR2, 2 Bedroom
Quick Summary
- Property Type:
- Flat
- Status:
- For sale
- Price
- £ 140,000
- Beds:
- 2
- Baths:
- 1
- Recepts:
- 1
- County
- Lancashire
- Town
- Preston
- Outcode
- PR2
- Location
- Sharoe Bay Court, Sharoe Green Lane, Preston, Lancashire PR2
- Marketed By:
- Entwistle Green - Fulwood
- Posted
- 2024-05-15
- PR2 Rating:
- More Info?
- Please contact Entwistle Green - Fulwood on 01772 913901 or Request Details
Property Description
A purpose built over 50's residence in a sought after location. A two bedroom second floor apartment which consists of a welcoming hallway with large storage cupboard, lounge with bay fronted window also open to the kitchen. There are two double bedrooms both with a range of fitted furniture and a three piece bathroom suite. The communal facilites include an entrance hall with lift and communal lounge, a laundry room, fully equipped. There is a guest suite available for hire and a snooker room. Externally, the communal garden are very attractive and well kept and also benefits from communal and visitors car parking.
Over 50's Purpose Built Block Of 56 Apartments
Two Bedroom Second Floor Apartment
Beautiful Lounge Open To The Kitchen
Two Double Bedroom With Fitted Bedroom Furniture
Three Piece Bathroom Suite
Communal Lounge & Laundry Room
Attractive Beautiful Communal Garden
Offered With No Chain Delay
Entrance Hall 12'11" x 9'5" (3.94m x 2.87m). Entrance fire door into the apartment. Storage heater, carpeted flooring. Access into a large storage cupboard.
Lounge 9'9" x 20'7" (2.97m x 6.27m). Double glazed uPVC bay window facing the front. Storage heater, carpeted flooring.
Kitchen 9'9" x 6'3" (2.97m x 1.9m). Vinyl flooring, tiled splashbacks. Roll top work surfaces, fitted wall and base units, stainless steel single sink with drainer, electric oven, electric hob, overhead extractor.
Bedroom 1 8'8" x 17'5" (2.64m x 5.3m). Double glazed uPVC bay window facing the front. Storage heater, carpeted flooring, fitted wardrobes.
Bedroom 2 6'11" x 14'6" (2.1m x 4.42m). Double glazed uPVC window facing the front. Storage heater, carpeted flooring, fitted wardrobes.
Bathroom 7'7" x 6'3" (2.31m x 1.9m). Heated towel rail, carpeted flooring, tiled walls. Low level WC, panelled bath, pedestal sink.
Property Location
Marketed by Entwistle Green - Fulwood
Disclaimer Property descriptions and related information displayed on this page are marketing materials provided by Entwistle Green - Fulwood. estateagents365.uk does not warrant or accept any responsibility for the accuracy or completeness of the property descriptions or related information provided here and they do not constitute property particulars. Please contact Entwistle Green - Fulwood for full details and further information.


