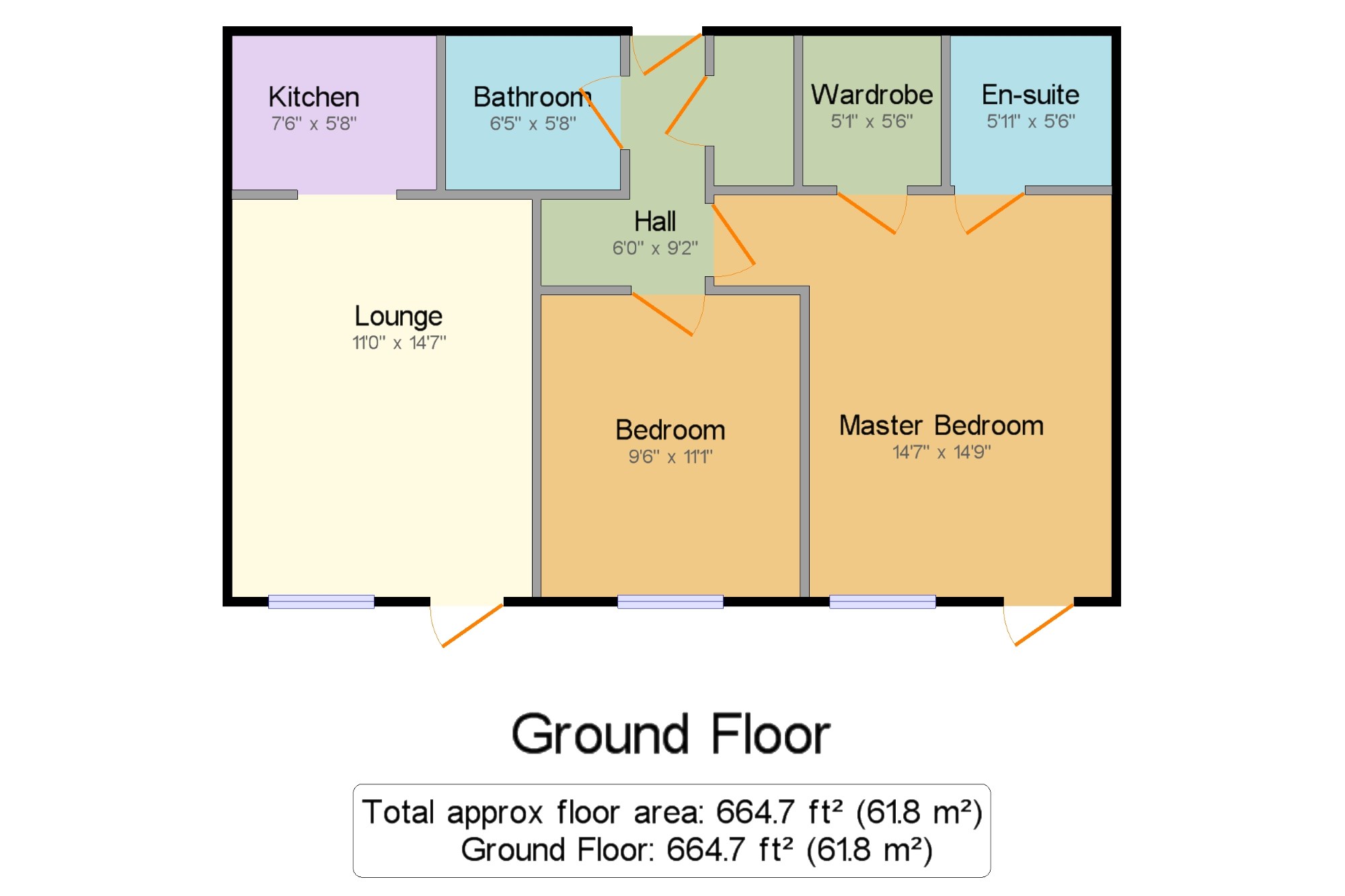Flat for sale in Preston PR2, 2 Bedroom
Quick Summary
- Property Type:
- Flat
- Status:
- For sale
- Price
- £ 63,000
- Beds:
- 2
- Baths:
- 2
- Recepts:
- 1
- County
- Lancashire
- Town
- Preston
- Outcode
- PR2
- Location
- Hanover Court, Ingol, Preston, Lancashire PR2
- Marketed By:
- Entwistle Green - Fulwood
- Posted
- 2024-04-28
- PR2 Rating:
- More Info?
- Please contact Entwistle Green - Fulwood on 01772 913901 or Request Details
Property Description
A purpose built over 55's residence in a sought after location. A two bedroom ground floor apartment which consists of a welcoming hallway with large storage cupboard, lounge with a floor to ceiling window and door opening onto a patio area and a fitted kitchen. There is a large double master bedroom with a walk in wardrobe benefitting from en-suite facilities plus a second bedroom with access to a three piece bathroom suite. Externally, the communal gardens are very attractive and well kept and also benefits from communal and visitors car parking. Offered with no chain delay.
Over 55's Purpose Built Block Of 39 Apartments
Two Bedroom Ground Floor Apartment With Outdoor Patio Area
Large Double Master Bedroom With En-Suite & Walk-In Wardrobe
Fitted Kitchen
Guest Facilities & Fully Equipped Laundry Room
Attractive Beautiful Communal Gardens
Offered With No Chain Delay
Hall 6' x 9'2" (1.83m x 2.8m). Entrance fire door into the apartment. Carpeted flooring. Access into a large storage cupboard.
Lounge 11' x 14'7" (3.35m x 4.45m). UPVC double glazed door, opening onto the patio/seating area. Double glazed uPVC window facing the rear. Electric fire and storage heater, carpeted flooring.
Kitchen 7'6" x 5'8" (2.29m x 1.73m). Tiled flooring, tiled splashbacks. Roll top work surface, fitted and wall and base units, stainless steel sink and single sink with drainer, electric oven, electric hob, over hob extractor, space for washing machine, fridge/freezer.
Master Bedroom 14'7" x 14'9" (4.45m x 4.5m). UPVC double glazed door, opening onto the patio/seating area. Double glazed uPVC window facing the rear. Storage heater, carpeted flooring.
En-suite 5'11" x 5'6" (1.8m x 1.68m). Carpeted flooring, tiled walls. Low level WC, single enclosure shower, pedestal sink.
Bedroom 9'6" x 11'1" (2.9m x 3.38m). Double glazed uPVC window facing the rear. Storage heater, carpeted flooring.
Bathroom 6'5" x 5'8" (1.96m x 1.73m). Tiled flooring, tiled walls. Low level WC, panelled bath, pedestal sink.
Property Location
Marketed by Entwistle Green - Fulwood
Disclaimer Property descriptions and related information displayed on this page are marketing materials provided by Entwistle Green - Fulwood. estateagents365.uk does not warrant or accept any responsibility for the accuracy or completeness of the property descriptions or related information provided here and they do not constitute property particulars. Please contact Entwistle Green - Fulwood for full details and further information.


