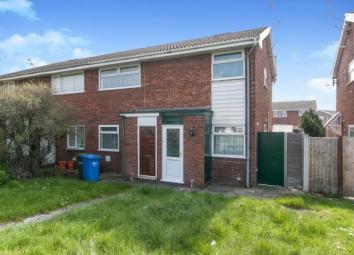Flat for sale in Prestatyn LL19, 2 Bedroom
Quick Summary
- Property Type:
- Flat
- Status:
- For sale
- Price
- £ 100,000
- Beds:
- 2
- Baths:
- 1
- Recepts:
- 1
- County
- Denbighshire
- Town
- Prestatyn
- Outcode
- LL19
- Location
- Ffordd Penrhwylfa, Prestatyn, Denbighshire, Uk LL19
- Marketed By:
- Beresford Adams - Prestatyn Sales
- Posted
- 2024-04-07
- LL19 Rating:
- More Info?
- Please contact Beresford Adams - Prestatyn Sales on 01745 400919 or Request Details
Property Description
The accommodation affords, entrance hall, living room, fitted kitchen, two bedrooms and a three piece bathroom together with uPVC double glazing, gas central heating and offering communal parking to the rear and a generous sized enclosed rear garden.
Ground Floor
Two Bedrooms
No Onward Chain
Close to local amenities
Hall 6'10" x 16'9" (2.08m x 5.1m).
Lounge 14'3" x 10'8" (4.34m x 3.25m). UPVC patio double glazed door, opening onto the garden. Radiator.
Kitchen 8'5" x 7'10" (2.57m x 2.39m). Double glazed uPVC window facing the rear overlooking the garden. Roll top work surface, fitted and wall and base units. Space for washer and dryer
Bathroom 6' x 6'11" (1.83m x 2.1m). Double glazed uPVC window with obscure glass. Radiator. Low level WC, panelled bath with mixer tap, mains shower and vanity unit with mixer tap.
Master Bedroom 12'2" x 9'8" (3.7m x 2.95m). Double glazed uPVC window. Radiator.
Bedroom One 8'7" x 6'5" (2.62m x 1.96m). Double glazed uPVC window. Radiator.
External x . Enclosed south facing rear garden, laid to lawn and patio. Ample parking to the rear
Property Location
Marketed by Beresford Adams - Prestatyn Sales
Disclaimer Property descriptions and related information displayed on this page are marketing materials provided by Beresford Adams - Prestatyn Sales. estateagents365.uk does not warrant or accept any responsibility for the accuracy or completeness of the property descriptions or related information provided here and they do not constitute property particulars. Please contact Beresford Adams - Prestatyn Sales for full details and further information.


