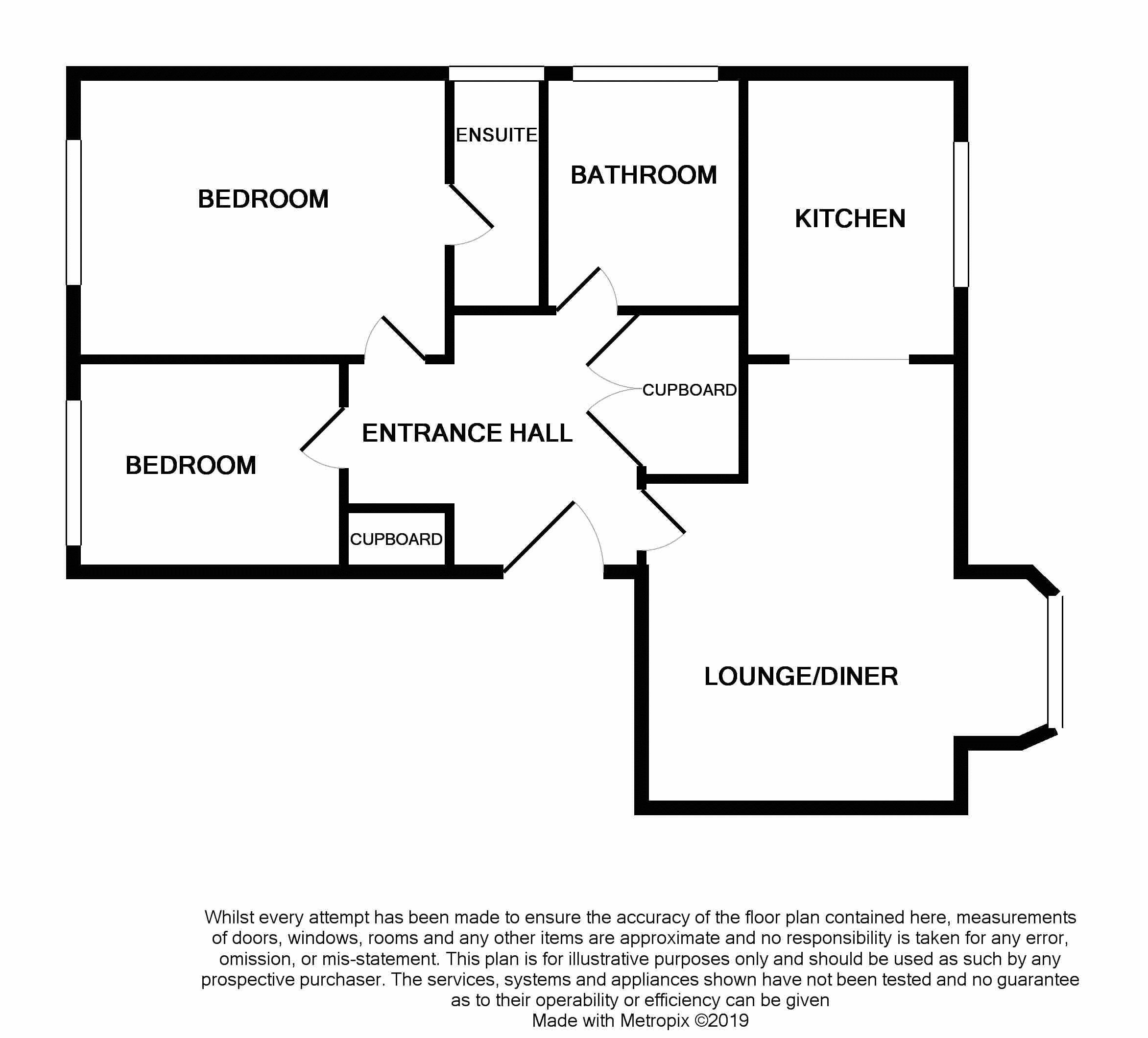Flat for sale in Prestatyn LL19, 2 Bedroom
Quick Summary
- Property Type:
- Flat
- Status:
- For sale
- Price
- £ 90,000
- Beds:
- 2
- Baths:
- 2
- Recepts:
- 1
- County
- Denbighshire
- Town
- Prestatyn
- Outcode
- LL19
- Location
- Rhodfa Cowlyd, Prestatyn LL19
- Marketed By:
- LL Estates
- Posted
- 2019-05-07
- LL19 Rating:
- More Info?
- Please contact LL Estates on 01745 400857 or Request Details
Property Description
A spacious two bedroom first floor apartment situated on the popular Tower Gardens estates. Standing just 1 mile from the town centre and within walking distance of the sea front. Internalyl the accommodation is surprisingly spacious with ample storage, an ensuite to the master bedroom, good size lounge/diner, modern kitchen and large bathroom. Internal viewing essential! Externally it offers communal gardens to the front and allocated parking to the rear with further visitor parking. Potential rental income £550pcm. EPC Rating C
Entrance Door With Entrycom System
Stairs lead up to the first floor.
Entrance Door
Entrance Hall (12' 0'' x 7' 1'' (3.65m x 2.17m) Max)
With cupboard housing the meters and large cloaks cupboard.
Lounge/Diner (14' 11'' x 17' 0'' (4.54m x 5.17m) into Bay)
With a bay window over looking the front of the property, two double panel radiators, feature fireplace with electric fire inset, power points, space for dining table and opening into:
Kitchen (9' 9'' x 7' 4'' (2.96m x 2.24m))
Fitted with a range of wall, drawer and base units, worktop over, Sink unit with drainer, tiled splash backs, space for fridge, four ring gas hob with oven beneath and extractor hood above, wall mounted boiler, outlook over the rear and power points.
Bedroom One (12' 8'' x 9' 9'' (3.85m x 2.97m))
With a uPVC double glazed window over looking the front, power points and double panel radiator.
Ensuite Shower Room (9' 9'' x 3' 3'' (2.97m x 0.98m))
With a full enclosed shower cubicle, wash hand basin and low flush WC.
Bedroom Two (8' 8'' x 7' 1'' (2.63m x 2.16m))
With an outlook over the front, power points and double panel radiator.
Bathroom (7' 7'' x 6' 9'' (2.32m x 2.06m))
Fitted with a three piece suite comprising panelled bath, low flush WC and pedestal wash hand basin. Lino flooring, obscure window to the side and part tiled walls.
Externally
Allocated parking and communal gardens.
Leasehold
Lease details to be confirmed.
Property Location
Marketed by LL Estates
Disclaimer Property descriptions and related information displayed on this page are marketing materials provided by LL Estates. estateagents365.uk does not warrant or accept any responsibility for the accuracy or completeness of the property descriptions or related information provided here and they do not constitute property particulars. Please contact LL Estates for full details and further information.


