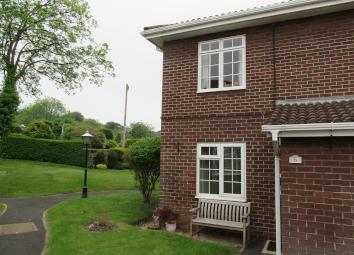Flat for sale in Prescot L35, 2 Bedroom
Quick Summary
- Property Type:
- Flat
- Status:
- For sale
- Price
- £ 130,000
- Beds:
- 2
- Baths:
- 1
- County
- Merseyside
- Town
- Prescot
- Outcode
- L35
- Location
- Orchard Dene, Rainhill L35
- Marketed By:
- Cameron Mackenzie Lettings
- Posted
- 2024-04-03
- L35 Rating:
- More Info?
- Please contact Cameron Mackenzie Lettings on 0151 382 3913 or Request Details
Property Description
Entrance
Wooden door to small hall with door to lounge and good sized storage cupboard.
Lounge/Diner
13'11”(4.25m) x 18'6”(5.65m)
UPVC window to the front. Two radiators. Artexed ceiling, coving. Two ceiling lights.
Kitchen
13'(3.96m) x 4'5”(1.35m) L shape 7'10”(2.39m) x 5'6”(1.69m)
UPVC window. Fitted with a range of units. Stainless steel sink. Electric hob and oven. Plumbing for dishwasher and washing machine. Radiator. Part tiled walls. Vinyl flooring.
Bedroom 1
9'10”(3.00m) x 12'11”(3.94m)
Door from hall. UPVC window to side. Built in cupboard. Coving and artexed ceiling.
Bedroom 2
5'10”(1.79m) x 9'11”(3.01m)
UPVC window to the front. Fitted cupboard with boiler.
Wetroom
7'6”(2.29m) x 5'6”(1.67m)
Part tiled walls, vinyl flooring. Mira shower. Low level wc. Pedestal wash had basin.
Externally
Communal gardens which are maintained by the maintenance company. Maintenance fee £80 pcm. Allocated parking space.
Property Location
Marketed by Cameron Mackenzie Lettings
Disclaimer Property descriptions and related information displayed on this page are marketing materials provided by Cameron Mackenzie Lettings. estateagents365.uk does not warrant or accept any responsibility for the accuracy or completeness of the property descriptions or related information provided here and they do not constitute property particulars. Please contact Cameron Mackenzie Lettings for full details and further information.

