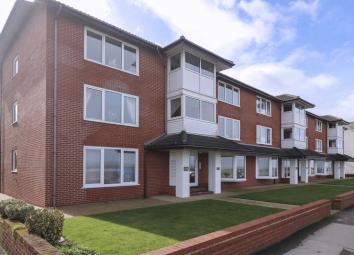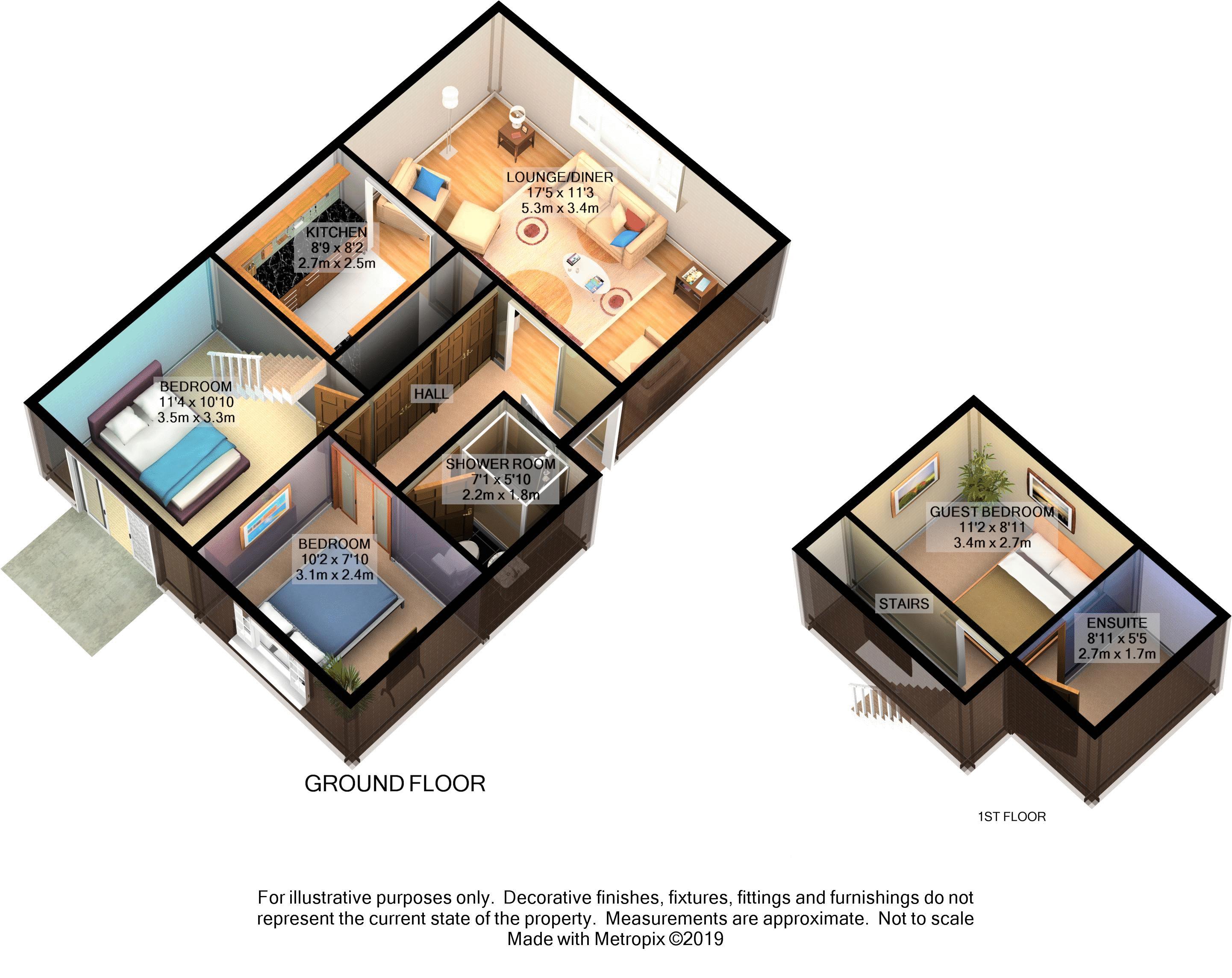Flat for sale in Poulton-Le-Fylde FY6, 3 Bedroom
Quick Summary
- Property Type:
- Flat
- Status:
- For sale
- Price
- £ 120,000
- Beds:
- 3
- Baths:
- 2
- Recepts:
- 1
- County
- Lancashire
- Town
- Poulton-Le-Fylde
- Outcode
- FY6
- Location
- The Esplanade, Knott End-On-Sea, Poulton-Le-Fylde FY6
- Marketed By:
- McKenzie
- Posted
- 2024-04-07
- FY6 Rating:
- More Info?
- Please contact McKenzie on 01253 545776 or Request Details
Property Description
Situated in a much sought after location on The Esplanade with fabulous far reaching views over the beach and sea this lovely spacious 2/3 Bedroom 2nd floor purpose built apartment also comprises Hall, Spacious Lounge, Modern Fitted Kitchen, Shower Room, En-Suite, Balcony, all complimented by upvc double glazing and economy 7 heating. Garage, communal gardens, well regarded & maintained apartment block, equal share of the freehold.
Hall
Storage heater, Intercom main door entry phone, cloaks cupboards.
Lounge/Diner (17' 5'' x 11' 3'' (5.30m x 3.43m))
A spacious reception room open plan with an archway through to the kitchen. Upvc double glazed window with fabulous far reaching views over The Esplanade, beach and sea.
Kitchen (8' 9'' x 8' 2'' (2.66m x 2.50m))
A range of modern fitted wall and base units with complimentary work surfaces, integral 'Neff' dishwasher and 'aeg' washer/dryer, built in electric oven and hob with extractor over, stainless steel sink unit, wine rack, part tiled walls.
Shower Room (7' 1'' x 5' 10'' (2.15m x 1.78m))
Multi jet shower enclosure, vanity wash hand basin set in a cupboard, low flush wc, fully tiled walls.
Bedroom 1 (11' 4'' x 10' 10'' (3.45m x 3.30m))
Modern fitted wardrobes and dressing table unit, Staircase leading off to bedroom 3. Upvc double glazed tilt and slide patio door through to the balcony.
Balcony
With far reaching views over the roof tops and golf course.
Bedroom 2 (10' 2'' x 7' 10'' (3.10m x 2.40m))
Upvc double glazed window with far reaching views, storage heater.
Bedroom 3 (11' 2'' x 8' 11'' (3.41m x 2.72m))
Access via a staircase from the main bedroom, storage heater, door through to the En-Suite.
En-Suite (8' 11'' x 5' 5'' (2.72m x 1.65m))
A modern 4 piece suite comprising a jacuzzi bath, pedestal wash hand basin, low flush wc and bidet. Mainly tiled walls, airing cupboard, 'Dimplex' electric wall heater.
Front Garden
Lawned communal front garden.
Garage
Garage with an up and over door. Access from the rear.
Property Location
Marketed by McKenzie
Disclaimer Property descriptions and related information displayed on this page are marketing materials provided by McKenzie. estateagents365.uk does not warrant or accept any responsibility for the accuracy or completeness of the property descriptions or related information provided here and they do not constitute property particulars. Please contact McKenzie for full details and further information.


