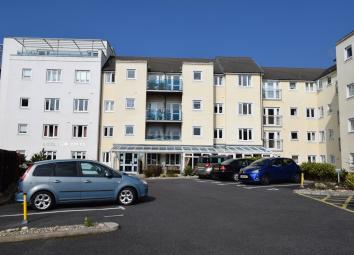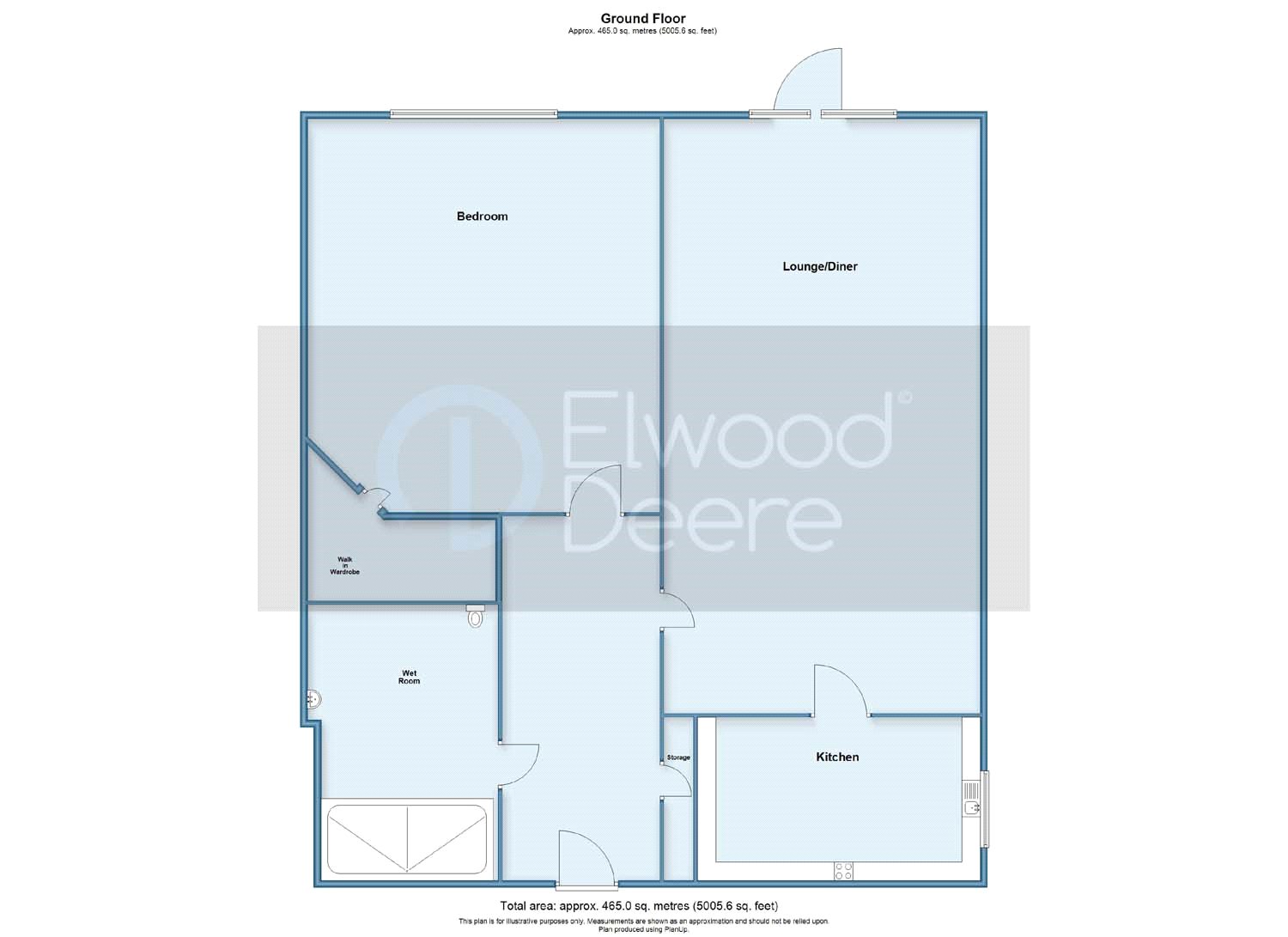Flat for sale in Porthcawl CF36, 1 Bedroom
Quick Summary
- Property Type:
- Flat
- Status:
- For sale
- Price
- £ 174,950
- Beds:
- 1
- Baths:
- 1
- Recepts:
- 1
- County
- Bridgend
- Town
- Porthcawl
- Outcode
- CF36
- Location
- Middleton Court, Picton Avenue, Porthcawl CF36
- Marketed By:
- Elwood Deere Estate Agents
- Posted
- 2024-04-18
- CF36 Rating:
- More Info?
- Please contact Elwood Deere Estate Agents on 01656 220984 or Request Details
Property Description
Ground floor Retirement apartment with direct access to the garden situated within close proximity to Pothcawl Esplanade Sea front and Town centre with house manager on site. No chain. EPC: C
Entrance Hall 11'x 4'4" (3.35mx 1.32m). Entrance via a hard wood door into Hallway, carpet as fitted, under floor heating, storage cupboard, door entry system.
Lounge/diner 17'1"x 11'1" (5.2mx 3.38m). Carpet as fitted, Upvc double glazed door and two side screens leading to communal gardens, under floor heating.
Kitchen 7'8"x 7'1" (2.34mx 2.16m). Co-ordinating wall and base units, intergrated Fridge/freezer, eye level electric oven, electric hob with extractor fan above, tiled to splash back area, sink with mixer taps, Upvc double glazed window.
Wet Room 7'6"x 5'5" (2.29mx 1.65m). Fully tiled walls, low level w/c, walk-in shower area with glass side screen, vanity basin with storage, extractor fan, mirror with shaving point.
Bedroom 13'3"x 9'5" (4.04mx 2.87m). Carpet as fitted, Upvc double glazed window overlooking the communal rear gardens, under floor heating, door leading into walk-in wardrobe.
Communal Garden Door from Lounge leading out on to communal garden area, with mature shrubs and privacy fencing.
Property Location
Marketed by Elwood Deere Estate Agents
Disclaimer Property descriptions and related information displayed on this page are marketing materials provided by Elwood Deere Estate Agents. estateagents365.uk does not warrant or accept any responsibility for the accuracy or completeness of the property descriptions or related information provided here and they do not constitute property particulars. Please contact Elwood Deere Estate Agents for full details and further information.


