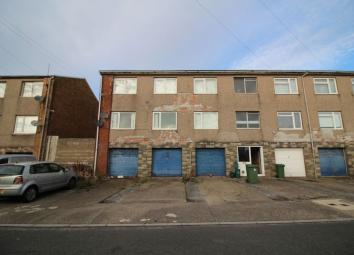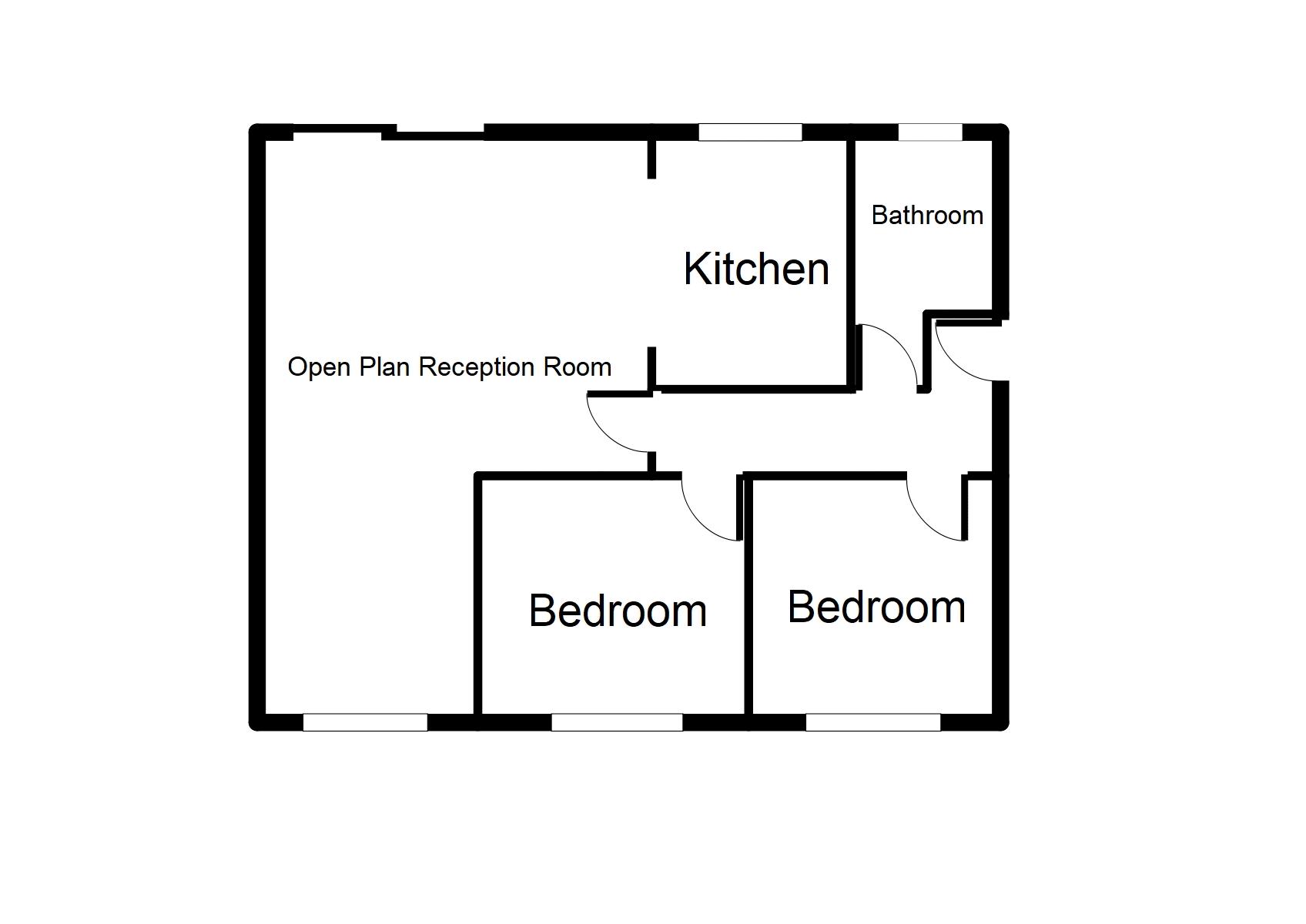Flat for sale in Pontypridd CF38, 2 Bedroom
Quick Summary
- Property Type:
- Flat
- Status:
- For sale
- Price
- £ 39,950
- Beds:
- 2
- Baths:
- 1
- Recepts:
- 1
- County
- Rhondda Cynon Taff
- Town
- Pontypridd
- Outcode
- CF38
- Location
- Heol Treferig, Beddau, Pontypridd CF38
- Marketed By:
- Sell Right Estate Agents
- Posted
- 2024-04-01
- CF38 Rating:
- More Info?
- Please contact Sell Right Estate Agents on 01443 308994 or Request Details
Property Description
** EPC rating D * two double bedrooms * garden to rear * first floor flat * garage below **
Sell Right Estate Agents are pleased to present to the market this two bedroom first floor flat in Beddau. The property is in need of renovation but would represent excellent investment potential to a prospective purchaser. The property's location allows for it to be within walking distance to all local amenities, transport links and schools. The accommodation features an entrance hallway, two double bedrooms, bathroom, kitchen and an open plan reception room. Externally the property boasts a garage below with ample garden space to the rear. We have been advised that the property is leasehold and that there is 53 years remaining. Please contact Sell Right Estate Agents to book your viewing.
Entrance Hallway
Papered walls, plastered ceiling, laminate floring, radiator, dors to bedrooms and bathroom.
Bathroom (9' 8'' x 5' 11'' (2.94m x 1.81m))
UPVC double glazed window to the rear, tiled walls and flooring, plastered ceiling, W.C, wash hand basin, bath with over head shower.
Bedroom One (9' 5'' x 10' 3'' (2.86m x 3.13m))
UPVC double glazed window to the front, papered walls, plastered ceiling, laminate flooring, radiator.
Bedroom Two (9' 5'' x 9' 9'' (2.86m x 2.96m))
UPVC double glazed window to the front, papered walls, textured ceiling, laminate flooring, radiator.
Lounge/Diner (23' 2'' x 15' 0'' (7.07m x 4.56m))
UPVC double glazed window to the front, UPVC double glazed patio doors to the rear garden, plastered walls and ceiling, laminate flooring, radiator, archway to kitchen.
Kitchen (7' 0'' x 8' 4'' (2.14m x 2.55m))
UPVC double glazed window to the rear, plastered walls and ceiling, laminate flooring, wall and base units with laminate roll top work surfaces, stainless steel sink unit with mixer tap, gas hob with over head extractor hood, wall mounted combi boiler.
Property Location
Marketed by Sell Right Estate Agents
Disclaimer Property descriptions and related information displayed on this page are marketing materials provided by Sell Right Estate Agents. estateagents365.uk does not warrant or accept any responsibility for the accuracy or completeness of the property descriptions or related information provided here and they do not constitute property particulars. Please contact Sell Right Estate Agents for full details and further information.


