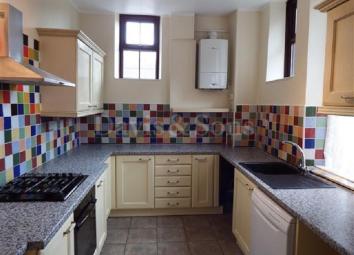Flat for sale in Pontypool NP4, 2 Bedroom
Quick Summary
- Property Type:
- Flat
- Status:
- For sale
- Price
- £ 54,950
- Beds:
- 2
- Baths:
- 1
- Recepts:
- 1
- County
- Torfaen
- Town
- Pontypool
- Outcode
- NP4
- Location
- Osborne Road, Pontypool, Monmouthshire. NP4
- Marketed By:
- Davis & Sons
- Posted
- 2024-04-29
- NP4 Rating:
- More Info?
- Please contact Davis & Sons on 01633 371503 or Request Details
Property Description
Exceptionally well presented
2 double bedroom ground floor
period apartment conversion
with own private entrance and patio area
located in Pontypool town centre.
Ideal investment with a rental potential
of £425pcm or first time purchase.
Viewing is highly recommended.
Introduction
Davis and Sons are pleased to offer for sale this spacious 2 double bedroom ground floor apartment in a period apartment conversion located the in the heart of Pontypool town centre. The property benefits from rear car park, the apartment has its own private entrance.
The property was previously let at £425pcm.
The apartment comprises;- private entrance with patio space to the front, fully fitted kitchen, spacious lounge with feature high ceilings, 2 bedrooms and bathroom. Also as access to the inner hallway to the communal area of the building.
Ideal first time purchase or investment with fantastic rental yields, with a rental potential of £425pcm.
Fully double glazed, gas fired central heating.
Entrance
Via upvc double glazed stable door into:-
Kitchen (13' 3" x 6' 9" or 4.04m x 2.06m)
Upvc double glazed windows to side and front, the kitchen is fitted with a range of wall and base units, matching roll top food preparation work surfaces, four ring gas hob, extractor hood over, oven. Sink, drainer and mixer tap, plumbing and space for washing machine and further appliances, integrated fridge / freezer, wall mounted Worcester combination boiler. Central heating radiator, ceramic tiled flooring throughout, full ceramic tiling to all splash backs.
Door off to:-
Lounge (20' 6" x 15' 6" or 6.24m x 4.72m)
Feature windows to front, electric fire place with marble mantle piece back drop and hearth. Central heating radiator, period high ceiling.
Door off to:-
Inner hallway
Period high ceilings, decorative coving, central heating radiator. Storage cupboard and door giving access to the communal hallway in the building.
Doors off to further rooms.
Master Bedroom (10' 0" x 11' 7" or 3.06m x 3.54m)
Double glazed window to side, central heating radiator, laminate flooring.
Bedroom 2 (17' 2" x 8' 0" or 5.24m x 2.44m)
Feature windows to front, central heating radiator.
Bathroom
Fabulous size family bathroom. Tiling to half walls and flooring, panelled bath, pedestal wash hand basin and low level wc. Separate walk in shower cubicle with mains shower over, wall mounted chrome towel radiator.
Parking
Rear car park with parking space.
Summary
We have been advised the following information:-
Lease £50 pa
999 year lease
Maintenance £400 pa.
Exceptionally well presented 2 bedroom apartment and viewing is highly recommended.
Property Location
Marketed by Davis & Sons
Disclaimer Property descriptions and related information displayed on this page are marketing materials provided by Davis & Sons. estateagents365.uk does not warrant or accept any responsibility for the accuracy or completeness of the property descriptions or related information provided here and they do not constitute property particulars. Please contact Davis & Sons for full details and further information.

